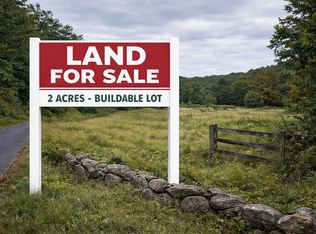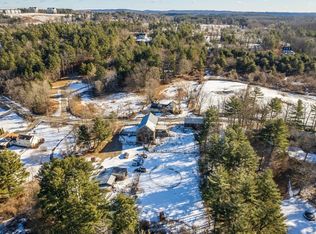Sold for $702,500
$702,500
496 High St, Dunstable, MA 01827
3beds
2,585sqft
Single Family Residence
Built in 1979
4 Acres Lot
$822,400 Zestimate®
$272/sqft
$3,958 Estimated rent
Home value
$822,400
$699,000 - $962,000
$3,958/mo
Zestimate® history
Loading...
Owner options
Explore your selling options
What's special
Discover this charming open-concept ranch home nestled on a picturesque 4-acre level lot. Bathed in natural light, the spacious floor plan features walls of windows that enhance its inviting ambiance. The kitchen boasts an impressive 8+ foot island and seamlessly flows into the dining and living areas, perfect for entertaining. This home includes three bedrooms, highlighted by a primary suite with a private bath and two closets, while two additional bedrooms share a second full bath. A versatile room, ideal for a sitting area or home office, features French doors for added privacy. Completing this level are a convenient half bath, laundry area and abundance of closets! The lower level offers a generous 44x23 bonus room and ample unfinished storage space. Outside, enjoy serene green spaces on a country road near the NH border, enhancing the property’s appeal. With beautiful curb appeal and a two-car garage featuring stairs to additional storage, this home is a rare find!
Zillow last checked: 8 hours ago
Listing updated: December 20, 2024 at 09:18am
Listed by:
Jenepher Spencer 978-618-5262,
Coldwell Banker Realty - Westford 978-692-2121,
Emily Chapdelaine 508-272-7358
Bought with:
Dawn Sylvester
RE/MAX Triumph Realty
Source: MLS PIN,MLS#: 73303820
Facts & features
Interior
Bedrooms & bathrooms
- Bedrooms: 3
- Bathrooms: 3
- Full bathrooms: 2
- 1/2 bathrooms: 1
Primary bedroom
- Features: Bathroom - 3/4, Closet, Flooring - Wall to Wall Carpet
- Level: First
- Area: 185.56
- Dimensions: 13.92 x 13.33
Bedroom 2
- Features: Ceiling Fan(s), Closet, Flooring - Wall to Wall Carpet
- Level: First
- Area: 167.64
- Dimensions: 14.17 x 11.83
Bedroom 3
- Features: Ceiling Fan(s), Closet, Flooring - Laminate
- Level: First
- Area: 100.58
- Dimensions: 8.5 x 11.83
Primary bathroom
- Features: Yes
Bathroom 1
- Features: Bathroom - Half, Flooring - Laminate, Dryer Hookup - Electric, Washer Hookup
- Level: First
Bathroom 2
- Features: Bathroom - 3/4, Flooring - Stone/Ceramic Tile, Countertops - Stone/Granite/Solid
- Level: First
Bathroom 3
- Features: Bathroom - 3/4, Flooring - Stone/Ceramic Tile, Countertops - Stone/Granite/Solid
Dining room
- Features: Flooring - Wall to Wall Carpet
- Level: First
- Area: 162.22
- Dimensions: 12.17 x 13.33
Family room
- Features: Ceiling Fan(s), Closet, Flooring - Wall to Wall Carpet
- Level: Basement
- Area: 1041.33
- Dimensions: 44 x 23.67
Kitchen
- Features: Closet, Flooring - Laminate, Pantry, Kitchen Island, Breakfast Bar / Nook, Deck - Exterior, Exterior Access, Open Floorplan
- Level: Main,First
- Area: 199.52
- Dimensions: 13.08 x 15.25
Living room
- Features: Flooring - Laminate, Deck - Exterior, Open Floorplan, Slider
- Level: First
- Area: 269.06
- Dimensions: 23.92 x 11.25
Heating
- Forced Air, Oil
Cooling
- Central Air
Appliances
- Included: Water Heater, Oven, Dishwasher, Microwave, Refrigerator, Washer, Dryer
- Laundry: Flooring - Laminate, First Floor, Electric Dryer Hookup, Washer Hookup
Features
- Sitting Room
- Flooring: Tile, Vinyl, Carpet, Flooring - Wall to Wall Carpet
- Doors: Pocket Door, French Doors
- Windows: Bay/Bow/Box, Screens
- Basement: Full,Partially Finished,Interior Entry,Bulkhead
- Has fireplace: No
Interior area
- Total structure area: 2,585
- Total interior livable area: 2,585 sqft
Property
Parking
- Total spaces: 8
- Parking features: Attached, Garage Door Opener, Paved Drive, Off Street, Paved
- Attached garage spaces: 2
- Uncovered spaces: 6
Features
- Patio & porch: Deck - Exterior, Screened, Deck
- Exterior features: Porch - Screened, Deck, Screens
- Has view: Yes
- View description: Scenic View(s)
Lot
- Size: 4 Acres
- Features: Wooded, Cleared, Level
Details
- Parcel number: M:0015 B:0015 L:0,476131
- Zoning: res
Construction
Type & style
- Home type: SingleFamily
- Architectural style: Ranch
- Property subtype: Single Family Residence
Materials
- Frame
- Foundation: Concrete Perimeter
- Roof: Shingle
Condition
- Year built: 1979
Utilities & green energy
- Electric: Circuit Breakers, 200+ Amp Service
- Sewer: Private Sewer
- Water: Private
- Utilities for property: for Electric Range, for Electric Oven, for Electric Dryer, Washer Hookup
Community & neighborhood
Community
- Community features: Stable(s), Conservation Area, House of Worship, Public School
Location
- Region: Dunstable
Price history
| Date | Event | Price |
|---|---|---|
| 12/20/2024 | Sold | $702,500+17.1%$272/sqft |
Source: MLS PIN #73303820 Report a problem | ||
| 10/28/2024 | Contingent | $600,000$232/sqft |
Source: MLS PIN #73303820 Report a problem | ||
| 10/18/2024 | Listed for sale | $600,000+659.5%$232/sqft |
Source: MLS PIN #73303820 Report a problem | ||
| 3/8/1990 | Sold | $79,000$31/sqft |
Source: Public Record Report a problem | ||
Public tax history
| Year | Property taxes | Tax assessment |
|---|---|---|
| 2025 | $8,579 +34.5% | $623,900 +36.6% |
| 2024 | $6,377 -2.2% | $456,800 +4.8% |
| 2023 | $6,522 +2.8% | $435,700 +4.8% |
Find assessor info on the county website
Neighborhood: 01827
Nearby schools
GreatSchools rating
- 6/10Florence Roche SchoolGrades: K-4Distance: 7.5 mi
- 6/10Groton Dunstable Regional Middle SchoolGrades: 5-8Distance: 7.7 mi
- 10/10Groton-Dunstable Regional High SchoolGrades: 9-12Distance: 4.5 mi
Schools provided by the listing agent
- Elementary: Swallow Union
- Middle: Gdrms
- High: Gdrhs
Source: MLS PIN. This data may not be complete. We recommend contacting the local school district to confirm school assignments for this home.
Get a cash offer in 3 minutes
Find out how much your home could sell for in as little as 3 minutes with a no-obligation cash offer.
Estimated market value$822,400
Get a cash offer in 3 minutes
Find out how much your home could sell for in as little as 3 minutes with a no-obligation cash offer.
Estimated market value
$822,400

