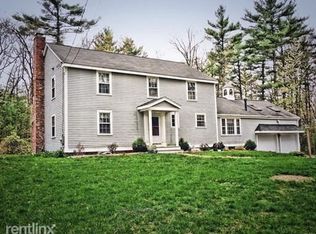Unique opportunity to live in the ultimate oasis of privacy and tranquility celebrating indoor/outdoor living where each day feels like a vacation! Tucked away in a coveted Carlisle community, this pristine Contemporary, Deck House inspired home has it all. Bright and airy main level with open floor plan and cathedral ceilings boasts spacious Living Room with grand fireplace, wall of windows and sliders opening to a supersized deck with access to flat backyard and woods beyond. Adjoining is a lovely Kitchen with granite countertops, pantry and peninsula, open to Dining Room. Down the hallway is a spacious master bedroom with a fully updated bathroom with radiant floor heating and three sizable bedrooms, family bath with skylight and laundry. Versatile Lower Level features Family Room with another fireplace, guest bedroom, private den/office and half-bath (plumbed for a full bath), outdoor exit to the stone patio, oversized heated two-car garage with space for a workshop area or a gym.
This property is off market, which means it's not currently listed for sale or rent on Zillow. This may be different from what's available on other websites or public sources.
