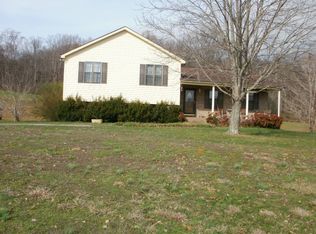This Beautiful 6.8 Acre Farm offers a Nice 3BR 2BA Home with Walk Out Basement. Awesome Views from the front Porch Swing! There is a Fishing Pond full of fish, frogs and turtles, a Barn for your Livestock, and Perimeter Fencing. A Large Garden Area for your harvest, and Apple, Pecan, Peach, Nectarine, Mulberry and Black Walnut Trees! Beautiful Flowers and Shrubs surprise you with each change of seasons. It is a pleasure to visit this Farm and will be a Wonderful place to make your dreams of a self reliant life come true!
This property is off market, which means it's not currently listed for sale or rent on Zillow. This may be different from what's available on other websites or public sources.

