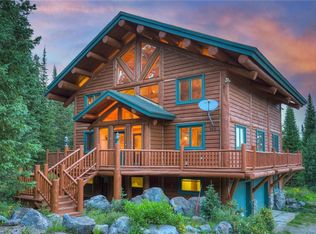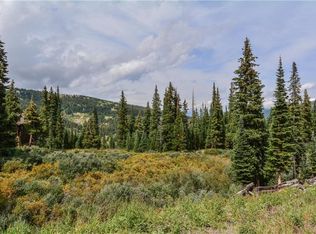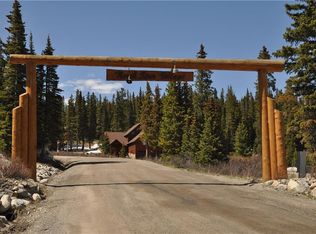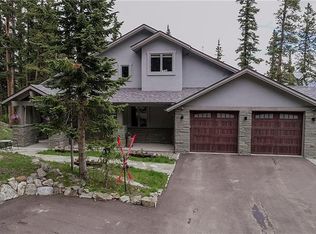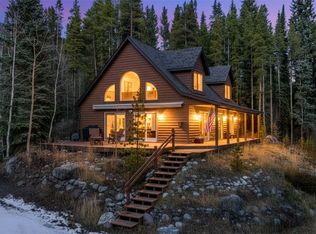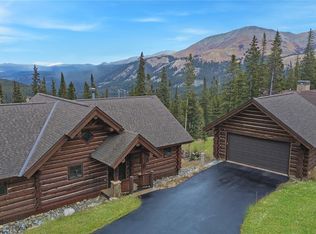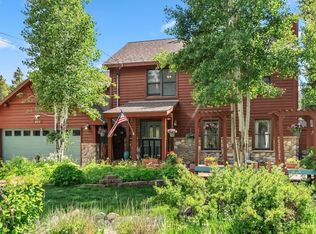Escape to tranquility in this stunning log-accented home nestled in a serene mountain setting. This spacious 4-bedroom + Loft, 3-bath residence seamlessly combines rustic charm with modern comforts. Enjoy breathtaking views from expansive windows, a cozy fireplace in the inviting living area, and an open layout kitchen perfect for entertaining. This home is ideal for outdoor enthusiasts, with hiking trails and ski resorts just minutes away. Numerous upgrades including exterior paint, improved decking, floor to ceiling rocked fireplace, improved interior layout and finishes. Come experience mountain living at its finest!
For sale
$1,495,000
496 Hamilton Ln, Breckenridge, CO 80424
4beds
3,072sqft
Est.:
Single Family Residence
Built in 1995
0.5 Acres Lot
$-- Zestimate®
$487/sqft
$43/mo HOA
What's special
Cozy fireplaceBreathtaking viewsRustic charmModern comfortsOpen layout kitchenSerene mountain setting
- 418 days |
- 523 |
- 25 |
Likely to sell faster than
Zillow last checked: 8 hours ago
Listing updated: August 29, 2025 at 12:49pm
Listed by:
Dave Levinson (970)390-8371,
Slifer Smith & Frampton R.E.
Source: Altitude Realtors,MLS#: S1054798 Originating MLS: Summit Association of Realtors
Originating MLS: Summit Association of Realtors
Tour with a local agent
Facts & features
Interior
Bedrooms & bathrooms
- Bedrooms: 4
- Bathrooms: 3
- Full bathrooms: 3
Heating
- Baseboard, Forced Air, Radiant
Appliances
- Included: Cooktop, Dishwasher, Disposal, Gas Range, Microwave, Refrigerator, Wine Cooler, Washer/Dryer
Features
- Fireplace, Vaulted Ceiling(s), Utility Room
- Flooring: Carpet, Tile, Wood
- Has fireplace: Yes
- Fireplace features: Gas
- Furnished: Yes
Interior area
- Total interior livable area: 3,072 sqft
Property
Parking
- Total spaces: 3
- Parking features: Garage
- Garage spaces: 3
Features
- Levels: Three Or More
- Has view: Yes
- View description: Mountain(s), Valley, Trees/Woods
Lot
- Size: 0.5 Acres
- Features: See Remarks
Details
- Parcel number: 2801517
- Zoning description: Single Family
- Other equipment: Satellite Dish
Construction
Type & style
- Home type: SingleFamily
- Property subtype: Single Family Residence
Materials
- Log, Wood Siding
- Foundation: Poured
- Roof: Asphalt
Condition
- Resale
- Year built: 1995
Utilities & green energy
- Sewer: Septic Tank
- Water: Well
- Utilities for property: Electricity Available, Natural Gas Available, Phone Available, Cable Available, Septic Available
Community & HOA
Community
- Features: Golf, Trails/Paths
- Subdivision: Quandary Village Sub Aka Northstar Village
HOA
- Has HOA: Yes
- HOA fee: $520 annually
Location
- Region: Breckenridge
Financial & listing details
- Price per square foot: $487/sqft
- Tax assessed value: $1,554,400
- Annual tax amount: $5,262
- Date on market: 10/22/2024
- Exclusions: No
- Road surface type: Dirt
Estimated market value
Not available
Estimated sales range
Not available
$6,697/mo
Price history
Price history
| Date | Event | Price |
|---|---|---|
| 8/15/2025 | Price change | $1,495,000-6.3%$487/sqft |
Source: | ||
| 1/29/2025 | Price change | $1,595,000-5.9%$519/sqft |
Source: | ||
| 10/22/2024 | Listed for sale | $1,695,000+13%$552/sqft |
Source: | ||
| 2/18/2022 | Sold | $1,500,000+13.2%$488/sqft |
Source: | ||
| 2/4/2022 | Pending sale | $1,325,000$431/sqft |
Source: | ||
Public tax history
Public tax history
| Year | Property taxes | Tax assessment |
|---|---|---|
| 2025 | $5,171 -1.7% | $97,150 -12.2% |
| 2024 | $5,262 +55.4% | $110,664 -1% |
| 2023 | $3,386 -1.8% | $111,738 +73.4% |
Find assessor info on the county website
BuyAbility℠ payment
Est. payment
$8,208/mo
Principal & interest
$7256
Home insurance
$523
Other costs
$429
Climate risks
Neighborhood: 80424
Nearby schools
GreatSchools rating
- 5/10Breckenridge Elementary SchoolGrades: K-5Distance: 7.2 mi
- 4/10Summit Middle SchoolGrades: 6-8Distance: 14.3 mi
- 5/10Summit High SchoolGrades: 9-12Distance: 13.1 mi
- Loading
- Loading
