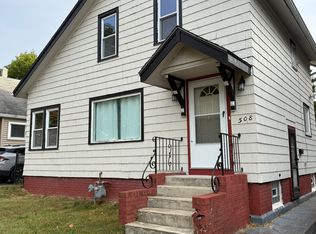Closed
$205,000
496 Genesee Park Blvd, Rochester, NY 14619
2beds
1,159sqft
Single Family Residence
Built in 1920
6,534 Square Feet Lot
$213,700 Zestimate®
$177/sqft
$1,589 Estimated rent
Home value
$213,700
$201,000 - $229,000
$1,589/mo
Zestimate® history
Loading...
Owner options
Explore your selling options
What's special
Nestled in a prime location just a short walk from Strong Hospital, the University of Rochester, and College Town, this beautifully maintained 2-bedroom, 1-bathroom home offers the perfect blend of convenience and comfort. Step inside to find a stunning custom-built kitchen featuring ample storage, sleek stainless steel appliances, and thoughtful design touches that make cooking a pleasure. The remodeled bathroom adds modern style, while the spacious living room seamlessly flows into a separate dining area—ideal for entertaining or everyday living. Enjoy outdoor relaxation on the newly constructed, full-coverage front porch, or step through the sliding glass doors onto the back deck to a fully fenced backyard, offering privacy and additional storage with an Amish-built shed. The newer mechanics and roof allow you to move right in and enjoy! Please note: this property has a non-shared driveway (depending on snow it is hard to tell but there IS a visible divider between the driveways!). Don’t miss your chance to own this well-appointed home in an unbeatable location! Schedule your showing today. Delayed negotiations will take place of Friday, March 7th at 10 am.
Zillow last checked: 8 hours ago
Listing updated: April 28, 2025 at 12:07pm
Listed by:
Jennifer Olas 585-738-4938,
RE/MAX Plus
Bought with:
Shannon M. Fitzpatrick, 10401271025
Keller Williams Realty Greater Rochester
Source: NYSAMLSs,MLS#: R1589565 Originating MLS: Rochester
Originating MLS: Rochester
Facts & features
Interior
Bedrooms & bathrooms
- Bedrooms: 2
- Bathrooms: 1
- Full bathrooms: 1
Heating
- Gas, Forced Air
Appliances
- Included: Dryer, Dishwasher, Gas Oven, Gas Range, Gas Water Heater, Microwave, Refrigerator, Washer
- Laundry: In Basement
Features
- Separate/Formal Dining Room, Separate/Formal Living Room, Sliding Glass Door(s), Programmable Thermostat
- Flooring: Hardwood, Luxury Vinyl, Varies
- Doors: Sliding Doors
- Basement: Full
- Has fireplace: No
Interior area
- Total structure area: 1,159
- Total interior livable area: 1,159 sqft
Property
Parking
- Parking features: No Garage
Features
- Levels: Two
- Stories: 2
- Patio & porch: Deck
- Exterior features: Concrete Driveway, Deck, Fully Fenced, Pool
- Pool features: Above Ground
- Fencing: Full
Lot
- Size: 6,534 sqft
- Dimensions: 40 x 163
- Features: Rectangular, Rectangular Lot, Residential Lot
Details
- Additional structures: Poultry Coop, Shed(s), Storage
- Parcel number: 26140013539000010220000000
- Special conditions: Standard
Construction
Type & style
- Home type: SingleFamily
- Architectural style: Colonial
- Property subtype: Single Family Residence
Materials
- Vinyl Siding
- Foundation: Block
- Roof: Asphalt
Condition
- Resale
- Year built: 1920
Utilities & green energy
- Sewer: Connected
- Water: Connected, Public
- Utilities for property: Cable Available, Electricity Connected, High Speed Internet Available, Sewer Connected, Water Connected
Community & neighborhood
Location
- Region: Rochester
- Subdivision: Genesee Park Blvd Subn
Other
Other facts
- Listing terms: Cash,Conventional,FHA,VA Loan
Price history
| Date | Event | Price |
|---|---|---|
| 4/28/2025 | Sold | $205,000+57.8%$177/sqft |
Source: | ||
| 3/7/2025 | Pending sale | $129,900$112/sqft |
Source: | ||
| 2/27/2025 | Listed for sale | $129,900+224.8%$112/sqft |
Source: | ||
| 6/13/2003 | Sold | $40,000$35/sqft |
Source: Public Record Report a problem | ||
Public tax history
| Year | Property taxes | Tax assessment |
|---|---|---|
| 2024 | -- | $110,400 +46.4% |
| 2023 | -- | $75,400 |
| 2022 | -- | $75,400 |
Find assessor info on the county website
Neighborhood: 19th Ward
Nearby schools
GreatSchools rating
- 2/10Dr Walter Cooper AcademyGrades: PK-6Distance: 0.3 mi
- 3/10Joseph C Wilson Foundation AcademyGrades: K-8Distance: 1.5 mi
- 6/10Rochester Early College International High SchoolGrades: 9-12Distance: 1.5 mi
Schools provided by the listing agent
- District: Rochester
Source: NYSAMLSs. This data may not be complete. We recommend contacting the local school district to confirm school assignments for this home.
