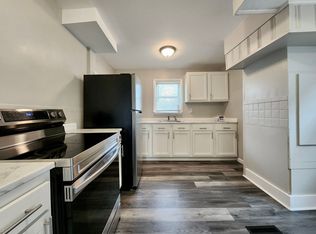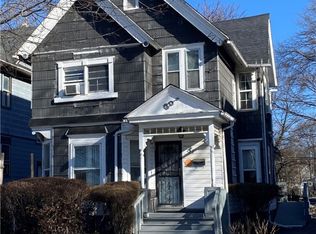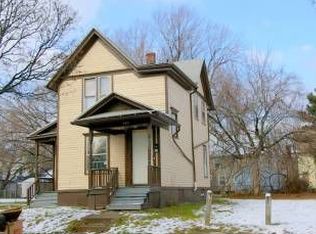Closed
$99,900
496 Garson Ave, Rochester, NY 14609
4beds
1,556sqft
Single Family Residence
Built in 1920
5,336.1 Square Feet Lot
$107,100 Zestimate®
$64/sqft
$1,916 Estimated rent
Maximize your home sale
Get more eyes on your listing so you can sell faster and for more.
Home value
$107,100
$99,000 - $117,000
$1,916/mo
Zestimate® history
Loading...
Owner options
Explore your selling options
What's special
Just what you've been waiting for! 4 bedrooms & 2 full baths! Updated kitchen w/new flooring, updated baths, hardwood flooring in dining, living and foyer! New carpet in all bedrooms, fresh paint throughout - inside and exterior! Thermal windows. New water line and new laundry hook ups in basement! Brand new water heater! Quiet end of Garson - close to conveniences and bus line! Large fenced private rear yard! Brand new C of O supplied!
$2,000 credit to owner occupant buyer may be available towards closing costs - from local lender!
Zillow last checked: 8 hours ago
Listing updated: September 26, 2024 at 01:06pm
Listed by:
Carole J. Snow 585-756-7460,
RE/MAX Realty Group
Bought with:
Aja Jasmine Love, 10401335459
Keller Williams Realty Greater Rochester
Source: NYSAMLSs,MLS#: R1544908 Originating MLS: Rochester
Originating MLS: Rochester
Facts & features
Interior
Bedrooms & bathrooms
- Bedrooms: 4
- Bathrooms: 2
- Full bathrooms: 2
- Main level bathrooms: 1
Heating
- Gas, Forced Air
Appliances
- Included: Gas Water Heater
- Laundry: In Basement
Features
- Separate/Formal Dining Room, Entrance Foyer, Eat-in Kitchen, Separate/Formal Living Room, Living/Dining Room, Bedroom on Main Level
- Flooring: Carpet, Hardwood, Laminate, Varies
- Windows: Thermal Windows
- Basement: Full
- Has fireplace: No
Interior area
- Total structure area: 1,556
- Total interior livable area: 1,556 sqft
Property
Parking
- Parking features: No Garage
Features
- Patio & porch: Open, Porch
- Exterior features: Blacktop Driveway, Fence
- Fencing: Partial
Lot
- Size: 5,336 sqft
- Dimensions: 40 x 131
- Features: Near Public Transit, Rectangular, Rectangular Lot, Residential Lot
Details
- Parcel number: 26140010761000020390000000
- Special conditions: Standard
Construction
Type & style
- Home type: SingleFamily
- Architectural style: Colonial,Two Story
- Property subtype: Single Family Residence
Materials
- Aluminum Siding, Steel Siding, Wood Siding, Copper Plumbing
- Foundation: Block
- Roof: Asphalt,Shingle
Condition
- Resale
- Year built: 1920
Utilities & green energy
- Electric: Circuit Breakers
- Sewer: Connected
- Water: Connected, Public
- Utilities for property: Cable Available, High Speed Internet Available, Sewer Connected, Water Connected
Community & neighborhood
Location
- Region: Rochester
- Subdivision: Hayward Terrace
Other
Other facts
- Listing terms: Conventional,FHA,VA Loan
Price history
| Date | Event | Price |
|---|---|---|
| 9/23/2024 | Sold | $99,900$64/sqft |
Source: | ||
| 8/5/2024 | Pending sale | $99,900$64/sqft |
Source: | ||
| 6/11/2024 | Listed for sale | $99,900-23.2%$64/sqft |
Source: | ||
| 6/11/2024 | Listing removed | -- |
Source: | ||
| 6/6/2024 | Listed for sale | $130,000+140.7%$84/sqft |
Source: | ||
Public tax history
| Year | Property taxes | Tax assessment |
|---|---|---|
| 2024 | -- | $73,900 +105.3% |
| 2023 | -- | $36,000 |
| 2022 | -- | $36,000 |
Find assessor info on the county website
Neighborhood: Beechwood
Nearby schools
GreatSchools rating
- 2/10School 33 AudubonGrades: PK-6Distance: 0.4 mi
- 4/10East Lower SchoolGrades: 6-8Distance: 0.7 mi
- 2/10East High SchoolGrades: 9-12Distance: 0.7 mi
Schools provided by the listing agent
- District: Rochester
Source: NYSAMLSs. This data may not be complete. We recommend contacting the local school district to confirm school assignments for this home.


