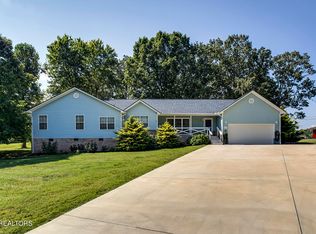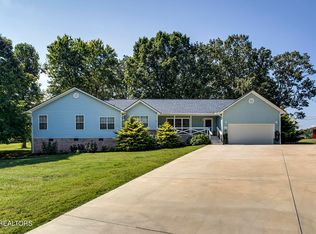Spacious home on a beautiful lot just outside Sweetwater. Almost an acre, you'll love the beautiful lawn area, as well as the large garden plot, pear trees, & peach trees. The interior features a large comfortable living room with a lovely brick fireplace, a formal dining room, & a bright, cheery kitchen that opens out onto the rear deck. Master w/ensuite; lots of closets and storage space. There's a two-car garage in the full basement, a workshop area, and an additional room that could be finished as a den or other additional living space. All this one needs is new paint and carpet to look like new. CH/A works fine; seller prefers window units. Subdivision is James Boyd Price Property. Motivated seller says to bring offers!
This property is off market, which means it's not currently listed for sale or rent on Zillow. This may be different from what's available on other websites or public sources.


