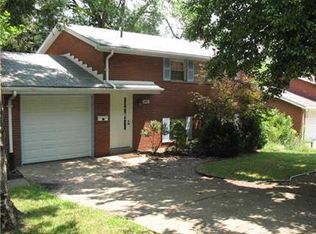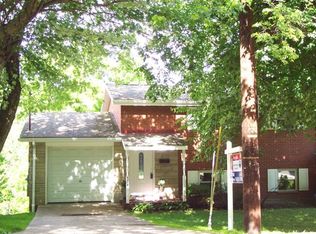Sold for $198,000
$198,000
496 Filmore Rd, Pittsburgh, PA 15221
3beds
1,541sqft
Single Family Residence
Built in 1955
7,540.24 Square Feet Lot
$202,500 Zestimate®
$128/sqft
$1,924 Estimated rent
Home value
$202,500
$186,000 - $221,000
$1,924/mo
Zestimate® history
Loading...
Owner options
Explore your selling options
What's special
This spacious 3-bedroom, 2.5-bath home is located in a sidewalk area of beautiful Forest Hills, a Tree City-USA! The entry level features a den with decorative fireplace and a full bath. A few steps down, the main level boasts a kitchen with wood cabinetry, and an open living/dining area with expansive windows overlooking a tranquil yard. The lower level includes a finished game room, half bath, spacious laundry room, and integral garage. Upstairs, find 3 bedrooms with ample closet space and a 2nd full bath. Hardwood floors on entry/main/upper levels. The den w/walk in closet could be used as a 4th bedroom. Conveniently located near highways ensuring swift travel to hospitals, universities, regional parks and more! Residents can join the community pool for a reasonable fee. Walking distance to local parks, restaurants, grocery stores, public transit. Forest Hills borough offers curbside leaf pickup in the fall, a seasonal yard debris drop-off site, and timely winter street maintenance.
Zillow last checked: 8 hours ago
Listing updated: September 13, 2024 at 06:41am
Listed by:
Eileen Doheny 412-521-5500,
BERKSHIRE HATHAWAY THE PREFERRED REALTY
Bought with:
Brian Marshall, RS349041
REAL OF PENNSYLVANIA
Source: WPMLS,MLS#: 1663214 Originating MLS: West Penn Multi-List
Originating MLS: West Penn Multi-List
Facts & features
Interior
Bedrooms & bathrooms
- Bedrooms: 3
- Bathrooms: 3
- Full bathrooms: 2
- 1/2 bathrooms: 1
Primary bedroom
- Level: Upper
- Dimensions: 12x11
Primary bedroom
- Level: Upper
- Dimensions: 10x9
Primary bedroom
- Level: Upper
- Dimensions: 10x9
Dining room
- Level: Main
- Dimensions: 16x7
Family room
- Level: Main
- Dimensions: 15x10
Game room
- Level: Lower
- Dimensions: 18x12
Laundry
- Level: Basement
- Dimensions: 21x11
Living room
- Level: Main
- Dimensions: 25
Living room
- Level: Main
- Dimensions: x13
Heating
- Forced Air, Gas
Cooling
- Central Air
Appliances
- Included: Some Gas Appliances, Dryer, Dishwasher, Refrigerator, Stove, Washer
Features
- Window Treatments
- Flooring: Hardwood, Laminate, Carpet
- Windows: Multi Pane, Screens, Window Treatments
- Basement: Finished,Walk-Out Access
- Number of fireplaces: 1
- Fireplace features: Wood Burning
Interior area
- Total structure area: 1,541
- Total interior livable area: 1,541 sqft
Property
Parking
- Total spaces: 2
- Parking features: Built In, Off Street, Garage Door Opener
- Has attached garage: Yes
Features
- Levels: Multi/Split
- Stories: 2
- Pool features: None
Lot
- Size: 7,540 sqft
- Dimensions: 0.1731
Details
- Parcel number: 0299M00162000000
Construction
Type & style
- Home type: SingleFamily
- Architectural style: Multi-Level
- Property subtype: Single Family Residence
Materials
- Brick
- Roof: Asphalt
Condition
- Resale
- Year built: 1955
Details
- Warranty included: Yes
Utilities & green energy
- Sewer: Public Sewer
- Water: Public
Community & neighborhood
Community
- Community features: Public Transportation
Location
- Region: Pittsburgh
Price history
| Date | Event | Price |
|---|---|---|
| 9/13/2024 | Sold | $198,000-3.4%$128/sqft |
Source: | ||
| 7/26/2024 | Contingent | $204,900$133/sqft |
Source: | ||
| 7/18/2024 | Listed for sale | $204,900$133/sqft |
Source: | ||
Public tax history
| Year | Property taxes | Tax assessment |
|---|---|---|
| 2025 | $4,231 -7.9% | $99,100 -15.4% |
| 2024 | $4,594 +729.4% | $117,100 |
| 2023 | $554 | $117,100 |
Find assessor info on the county website
Neighborhood: Forest Hills
Nearby schools
GreatSchools rating
- 5/10Edgewood El SchoolGrades: PK-5Distance: 1.7 mi
- NAWoodland Hills AcademyGrades: K-8Distance: 2.1 mi
- 2/10Woodland Hills Senior High SchoolGrades: 9-12Distance: 0.7 mi
Schools provided by the listing agent
- District: Woodland Hills
Source: WPMLS. This data may not be complete. We recommend contacting the local school district to confirm school assignments for this home.
Get pre-qualified for a loan
At Zillow Home Loans, we can pre-qualify you in as little as 5 minutes with no impact to your credit score.An equal housing lender. NMLS #10287.

