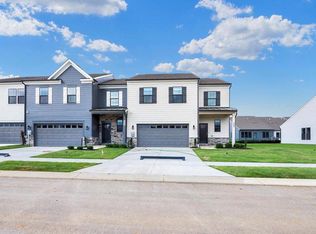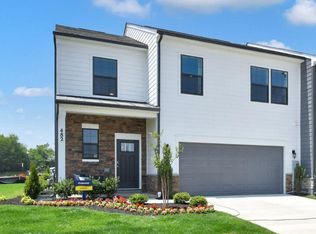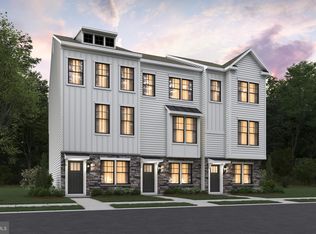Sold for $616,614 on 03/26/24
$616,614
496 Ensemble Way, Frederick, MD 21701
3beds
2,473sqft
Townhouse
Built in 2024
4,000 Square Feet Lot
$600,200 Zestimate®
$249/sqft
$3,231 Estimated rent
Home value
$600,200
$570,000 - $630,000
$3,231/mo
Zestimate® history
Loading...
Owner options
Explore your selling options
What's special
Are you looking for a home with a main level primary, but don’t want to be stuck off a busy highway, miles away from restaurants, shops, and grocery stores? Do you want soaring views of the mountains and rivers, but also want to be able to walk downtown and socialize? Looking for a perfect place where you don’t have to drive everywhere? And where adding the options you want to your new build increases the price by thousands of dollars? Then look no further than Renn Quarters Primrose villa! The Primrose has soaring 9-foot ceilings with a grand double foyer entry. The Gourmet kitchen features an oversized bakers island, granite/quartz countertops, stainless steel appliances, wall to wall luxury plank floors, hardwood stairs, spacious primary bedroom and bathroom on the main level, a bonus living room on the second level, and two spacious spare bedrooms, complete with their own private baths. ALL included for the listed price! No add-ons and price increases to make this look the model home. Walk through the home you are going to buy. No to mention D.R. Hortons Renn Quarter is Frederick’s newest and most sought-after Lifestyle community located in walking distance of shopping, parks, and dog parks, downtown Historic Frederick and future retail. Renn Quarter is amenity filled community leaves nothing to be desired. You can take a short walk to the downtown bars, breweries, wineries and restaurants, or you can grab a bite to eat at the future restaurants within the community, mere steps away from your front door. Schedule your appointment today and be in your new home by Spring!
Zillow last checked: 8 hours ago
Listing updated: August 29, 2024 at 11:12am
Listed by:
Kathleen Cassidy 667-500-2488,
D R Horton Realty of Virginia LLC
Bought with:
Kristi M Jacobs Williams, 517559
Samson Properties
Source: Bright MLS,MLS#: MDFR2044344
Facts & features
Interior
Bedrooms & bathrooms
- Bedrooms: 3
- Bathrooms: 4
- Full bathrooms: 3
- 1/2 bathrooms: 1
- Main level bathrooms: 2
- Main level bedrooms: 1
Heating
- Forced Air, Programmable Thermostat, Natural Gas
Cooling
- Central Air, Electric
Appliances
- Included: Microwave, Dishwasher, Disposal, Down Draft, Dryer, Energy Efficient Appliances, ENERGY STAR Qualified Dishwasher, ENERGY STAR Qualified Refrigerator, Ice Maker, Oven, Oven/Range - Gas, Refrigerator, Stainless Steel Appliance(s), Washer, Water Heater, Electric Water Heater
- Laundry: Laundry Room
Features
- Attic, Family Room Off Kitchen, Dining Area, Open Floorplan, Kitchen Island, Kitchen - Gourmet, Primary Bath(s), Recessed Lighting, Walk-In Closet(s), 9'+ Ceilings, Dry Wall
- Flooring: Carpet, Ceramic Tile
- Doors: Six Panel, Sliding Glass, Insulated
- Windows: Double Pane Windows, Energy Efficient, Low Emissivity Windows, Vinyl Clad
- Has basement: No
- Has fireplace: No
Interior area
- Total structure area: 2,473
- Total interior livable area: 2,473 sqft
- Finished area above ground: 2,473
Property
Parking
- Total spaces: 2
- Parking features: Garage Faces Front, Attached, Driveway
- Attached garage spaces: 2
- Has uncovered spaces: Yes
Accessibility
- Accessibility features: None
Features
- Levels: Three
- Stories: 3
- Patio & porch: Deck
- Exterior features: Play Area, Sidewalks, Street Lights
- Pool features: Community
Lot
- Size: 4,000 sqft
Details
- Additional structures: Above Grade
- Parcel number: 1102604797
- Zoning: RESIDENTIAL
- Special conditions: Standard
Construction
Type & style
- Home type: Townhouse
- Architectural style: Contemporary
- Property subtype: Townhouse
Materials
- Brick, Concrete, HardiPlank Type
- Foundation: Slab
- Roof: Architectural Shingle
Condition
- Excellent
- New construction: Yes
- Year built: 2024
Details
- Builder model: Primrose
- Builder name: D. R. Horton homes
Utilities & green energy
- Electric: Underground
- Sewer: Public Sewer
- Water: Public
- Utilities for property: Cable Connected, Natural Gas Available, Phone
Community & neighborhood
Community
- Community features: Pool
Location
- Region: Frederick
- Subdivision: Renn Quarter
HOA & financial
HOA
- Has HOA: Yes
- HOA fee: $97 monthly
Other
Other facts
- Listing agreement: Exclusive Right To Sell
- Listing terms: Cash,Contract,Conventional,FHA,VA Loan
- Ownership: Fee Simple
Price history
| Date | Event | Price |
|---|---|---|
| 3/26/2024 | Sold | $616,614$249/sqft |
Source: | ||
| 2/12/2024 | Pending sale | $616,614$249/sqft |
Source: | ||
| 2/6/2024 | Listed for sale | $616,614$249/sqft |
Source: | ||
Public tax history
| Year | Property taxes | Tax assessment |
|---|---|---|
| 2025 | $10,062 -95.3% | $546,400 +7.4% |
| 2024 | $213,724 +8706.5% | $508,867 +276.9% |
| 2023 | $2,427 | $135,000 |
Find assessor info on the county website
Neighborhood: 21701
Nearby schools
GreatSchools rating
- 6/10Spring Ridge Elementary SchoolGrades: PK-5Distance: 2.5 mi
- 6/10Gov. Thomas Johnson Middle SchoolGrades: 6-8Distance: 1.3 mi
- 5/10Gov. Thomas Johnson High SchoolGrades: 9-12Distance: 1.3 mi
Schools provided by the listing agent
- Elementary: Spring Ridge
- Middle: Governor Thomas Johnson
- High: Governor Thomas Johnson
- District: Frederick County Public Schools
Source: Bright MLS. This data may not be complete. We recommend contacting the local school district to confirm school assignments for this home.

Get pre-qualified for a loan
At Zillow Home Loans, we can pre-qualify you in as little as 5 minutes with no impact to your credit score.An equal housing lender. NMLS #10287.
Sell for more on Zillow
Get a free Zillow Showcase℠ listing and you could sell for .
$600,200
2% more+ $12,004
With Zillow Showcase(estimated)
$612,204

