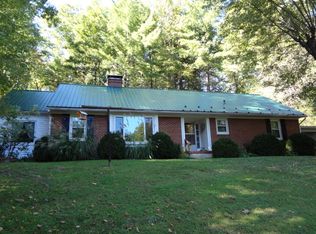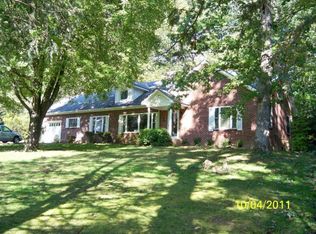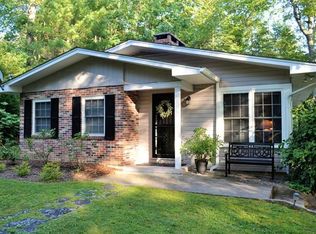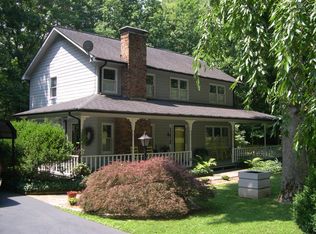Welcome to this classic English Woods brick ranch w/ very low maintenance exterior & grounds. Everything you need for one level living! Easy entrance from street onto a level driveway. Garage is an added bonus! For guests, there is a second living quarters which provides an extra bedroom & bath, as well as the finished basement with another full bath & bedroom, plus plenty of room for entertaining. A built in bar & room for a pool table. Also in the basement is a workshop & extra kitchen. Lots of storage is available in this home with a walk in attic & huge storage room in the basement. All the details of a mid century design that are so popular now, are present in this home. With a good eye & some vision, very few updates could bring this classic up to modern standards. Wood burning fireplace in the den & another in the formal living room. The addition of the electric HVAC & a few new appliances gives buyers a head start at restoring this gem! HOME WARRANTY will be provided.
This property is off market, which means it's not currently listed for sale or rent on Zillow. This may be different from what's available on other websites or public sources.




