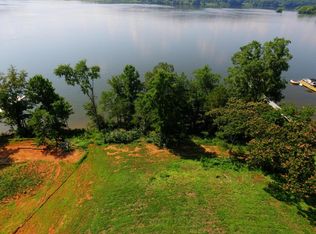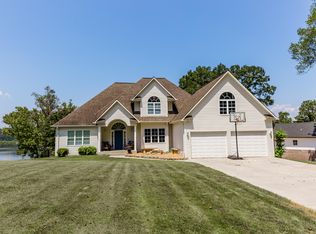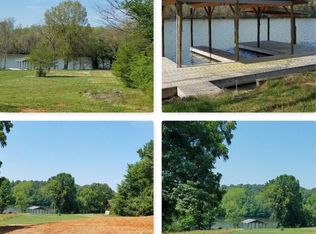Beautiful Brick Faced Watts Bar Lake home. The home offers beautiful hardwood floors, granite counter tops, 3 full baths and an expansive view of the water. Tray ceilings, sound system, and natural gas are just a few of the many amenities. The main floor offers a master bedroom, another bedroom, an office, a large eat in kitchen and laundry room. No steps or carpet to deal with. The walk out basement offers a huge bedroom with an attached full bath and massive family room. There is also tons of storage and another garage for the mower or jet ski's. The covered deck runs the full length of the back of the house. It's a gentle walk down to the covered dock. The dock has water, electric and a boat lift. Only 10 minutes from shopping and dining and 1-40. Very Convenient to West Knoxville.
This property is off market, which means it's not currently listed for sale or rent on Zillow. This may be different from what's available on other websites or public sources.



