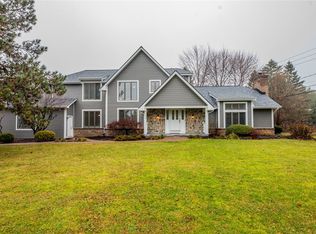EXQUISITE 4,591 SF WHITE HOUSE IS A HOME OWNER'S DREAM ON *ONE ACRE WITH MATURE TREES & LANDSCAPING. ENTERTAIN FRIENDS & FAMILY BY THE IN-GROUND POOL*NEW HEATER 2019, HOT TUB & OUTDOOR GRILL. HOLIDAYS ARE EASY IN THE BIG OPEN KITCHEN & BEAUTIFUL WHITE QUARTZ COUNTERTOPS & BUTLERS PANTRY. ALL BRAND NEW STAINLESS STEEL APPLIANCES. 2 STORY GRAND FOYER. ELABORATE CUSTOM MOLDINGS.HUGE MASTER EN-SUITE WITH FIREPLACE & MODERN NEW LUXURY SPA BATH & VAULTED CEILING. FIRST FLOOR NEW HARDWOODS & 2ND FLOOR NEW CARPET. ALL NEW PAINT, LAUNDRY FIRST FLOOR & BASEMENT. HUGE PARTIALLY FINISHED WALK OUT BASEMENT & FULL BATH POSSIBLE FOR OLDER TEENS/IN-LAWS. NEW ELECTRICAL, ROOF, DECK & TOO MANY UPDATES TO LIST. HUGE FINISHED 3.5 CAR GARAGE. ALL MAJOR RENOVATIONS HAVE BEEN COMPLETED. CALL FOR A SHOWING TODAY!
This property is off market, which means it's not currently listed for sale or rent on Zillow. This may be different from what's available on other websites or public sources.
