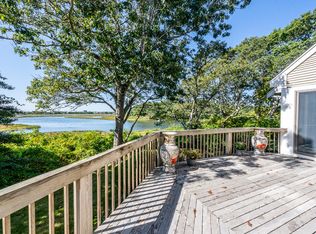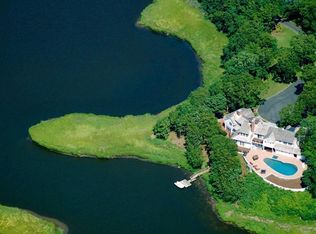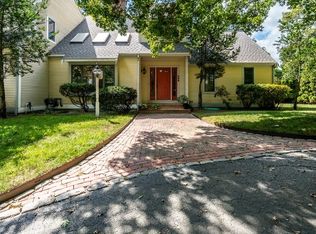Paradise found!! Private sanctuary encompassing over 2 acres of land with deeded river and ocean views!! Stunning ever changing landscape as far as the eye can see!! This Unique 3500 sq ft, 3 bed, 3.5 bath Contemporary home is custom built and one of a kind! Designed to capture ever changing views and sunlight, while allowing privacy. Home office spaces, entertaining areas and rec rooms will keep all household members busy and have been impeccably maintained and improved over time. Stunning designer kitchen offers top appliances, island breakfast bar, 2 wine chillers, pantry and incredible views! Dine, relax, work and wake up to a view!! Whole house generator for constant power. Oyster Bay association offers tennis, ball court, childrens play area and access to river. Small vessels, kayaks and canoes have direct ocean access.
This property is off market, which means it's not currently listed for sale or rent on Zillow. This may be different from what's available on other websites or public sources.


