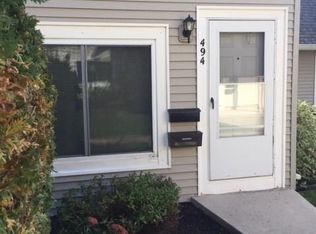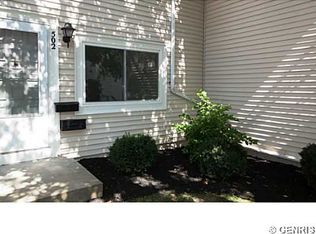RARELY AVAILABLE 3 BEDROOM END UNIT. NEW TOTALLY RENOVATED TOP OF THE LINE KITCHEN WITH ALL STAINLESS STEEL APPLIANCES , SEPARATE DINING AREA WITH SLIDING GLASS DOOR TO BALCONY. NEW HARDWOOD FLOORS IN LIVING & DINING ROOM, TOTALLY REMODELED FULL BATHROOM, NEW PELLA WINDOWS THROUGHOUT, WASHER & DRYER, AIR CONDITIONER ALL BRAND NEW. FRESHLY PAINTED READY TO MOVE IN. STORAGE UNIT, DIRECT ACCESS TO 1 CAR GARAGE. POOL,CLUBHOUSE & TENNIS COURTS INCLUDED IN HOA.
This property is off market, which means it's not currently listed for sale or rent on Zillow. This may be different from what's available on other websites or public sources.

