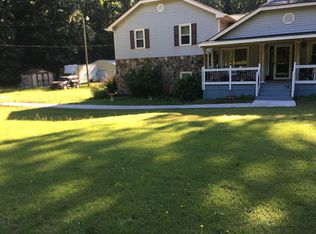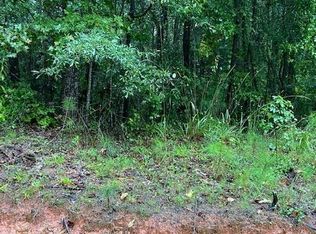Very private home nestled back in the woods on approximately 13 acres. Cross over your own beautiful bridge as you wind up the wooded driveway. Completely renovated 3 beds, 2 baths and a finished bonus room. Screened porch overlooking scenic wooded view. New kitchen, stainless appliances, 2 laundry rooms, Must see to believe this beautiful property and view with lots of wild life.
This property is off market, which means it's not currently listed for sale or rent on Zillow. This may be different from what's available on other websites or public sources.

