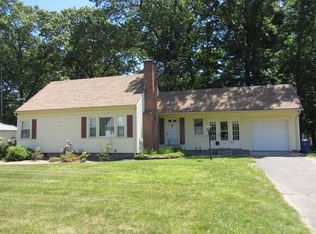Welcome home to this well maintained Cape with 4 bedrooms and 2 full bathrooms. Oversized garage with storage attic, and 2 sheds provide plenty of space for all your tools, and decorations. Beat the heat with central air, and curl up next to the fireplace on those cold winter nights. The partially finished basement has it?s own heat zone and is great for a family room, home gym, or teen space. Keep your children and fur babies safe in the fenced in, level, back yard. You?ll enjoy the shade from the tree?s in the summer and their beautiful color in the fall. Newly built raised garden bed to grow fresh vegetables and herbs. Hiking, dining, and shopping all within a few miles. Schedule your private showing today!
This property is off market, which means it's not currently listed for sale or rent on Zillow. This may be different from what's available on other websites or public sources.


