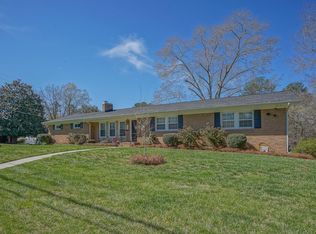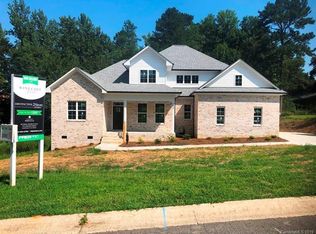Closed
$410,000
496 Crestside Dr SE, Concord, NC 28025
4beds
2,069sqft
Single Family Residence
Built in 1963
0.53 Acres Lot
$421,600 Zestimate®
$198/sqft
$2,207 Estimated rent
Home value
$421,600
$401,000 - $443,000
$2,207/mo
Zestimate® history
Loading...
Owner options
Explore your selling options
What's special
Coming Soon! If you're looking for space, convenience, & privacy-- this Brick Ranch w/ full Basement is for you! Spacious updated Kitchen with large pantry, SS Appliances, and updated flooring. Spacious Living room w/ Fireplace. 3 Bedrooms with 2 full baths on main level. Partially finished basement w/ 1 bedroom, Closet & Full Bath. Kitchen & Den w/ wood burning fireplace, Office & additional l storage also in basement. Tons of updates including LVP Flooring, Neutral Paint, tons of natural light, whole house water filtration system 2021, new roof 2022, new windows & sliding doors 2021, water heater 2021. 28x9 deck on back, privacy fence installed 2023, Outbuilding, plus tons of yard space! 2-car garage w/ ramp entry. Home sits on a corner lot on approx 1/2 acre in a desirable area! Conveniently located near schools, hospital, shopping, dining, & very easy access to I-85. NO HOA! Schedule your showing before it's gone!
Zillow last checked: 8 hours ago
Listing updated: April 02, 2024 at 08:47am
Listing Provided by:
Liz Hallman lizphallman@gmail.com,
Lantern Realty & Development, LLC,
Jenna Black,
Lantern Realty & Development, LLC
Bought with:
Kristin Topoozian
Keller Williams South Park
Source: Canopy MLS as distributed by MLS GRID,MLS#: 4115767
Facts & features
Interior
Bedrooms & bathrooms
- Bedrooms: 4
- Bathrooms: 3
- Full bathrooms: 3
- Main level bedrooms: 3
Primary bedroom
- Features: Ceiling Fan(s)
- Level: Main
Bedroom s
- Features: Ceiling Fan(s)
- Level: Main
Bedroom s
- Features: Ceiling Fan(s)
- Level: Main
Bedroom s
- Level: Basement
Bathroom full
- Level: Main
Bathroom full
- Level: Main
Bathroom full
- Level: Basement
Basement
- Features: Storage
- Level: Basement
Dining area
- Level: Main
Kitchen
- Level: Main
Living room
- Features: Ceiling Fan(s)
- Level: Main
Heating
- Forced Air, Natural Gas
Cooling
- Central Air, Electric
Appliances
- Included: Dishwasher, Electric Oven
- Laundry: Mud Room
Features
- Flooring: Tile, Laminate
- Basement: Partially Finished,Storage Space,Walk-Out Access
- Fireplace features: Living Room
Interior area
- Total structure area: 1,754
- Total interior livable area: 2,069 sqft
- Finished area above ground: 1,754
- Finished area below ground: 315
Property
Parking
- Total spaces: 2
- Parking features: Driveway, Attached Garage, Garage Faces Side, Garage on Main Level
- Attached garage spaces: 2
- Has uncovered spaces: Yes
Features
- Levels: One
- Stories: 1
- Patio & porch: Rear Porch
- Fencing: Back Yard,Fenced,Privacy
Lot
- Size: 0.53 Acres
Details
- Additional structures: Outbuilding
- Parcel number: 56305654450000
- Zoning: RM-1
- Special conditions: Standard
Construction
Type & style
- Home type: SingleFamily
- Architectural style: Ranch
- Property subtype: Single Family Residence
Materials
- Brick Full
Condition
- New construction: No
- Year built: 1963
Utilities & green energy
- Sewer: Public Sewer
- Water: City
Community & neighborhood
Location
- Region: Concord
- Subdivision: Mountain Brook
Other
Other facts
- Listing terms: Cash,Conventional,FHA,VA Loan
- Road surface type: Asphalt, Paved
Price history
| Date | Event | Price |
|---|---|---|
| 4/2/2024 | Sold | $410,000-3.5%$198/sqft |
Source: | ||
| 3/11/2024 | Pending sale | $424,999$205/sqft |
Source: | ||
| 3/9/2024 | Listed for sale | $424,999+10.4%$205/sqft |
Source: | ||
| 5/3/2023 | Sold | $385,000+29.4%$186/sqft |
Source: Public Record | ||
| 7/9/2021 | Sold | $297,500-0.8%$144/sqft |
Source: | ||
Public tax history
| Year | Property taxes | Tax assessment |
|---|---|---|
| 2024 | $3,698 +32.6% | $371,270 +62.4% |
| 2023 | $2,789 | $228,610 |
| 2022 | $2,789 +5.7% | $228,610 +5.7% |
Find assessor info on the county website
Neighborhood: 28025
Nearby schools
GreatSchools rating
- 7/10W M Irvin ElementaryGrades: PK-5Distance: 0.9 mi
- 2/10Concord MiddleGrades: 6-8Distance: 1.1 mi
- 5/10Concord HighGrades: 9-12Distance: 2.2 mi
Schools provided by the listing agent
- Elementary: W.M. Irvin
- Middle: Concord
- High: Concord
Source: Canopy MLS as distributed by MLS GRID. This data may not be complete. We recommend contacting the local school district to confirm school assignments for this home.
Get a cash offer in 3 minutes
Find out how much your home could sell for in as little as 3 minutes with a no-obligation cash offer.
Estimated market value
$421,600
Get a cash offer in 3 minutes
Find out how much your home could sell for in as little as 3 minutes with a no-obligation cash offer.
Estimated market value
$421,600

