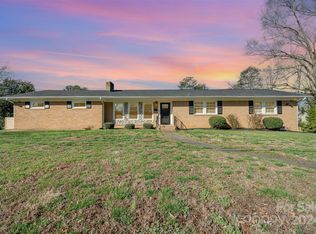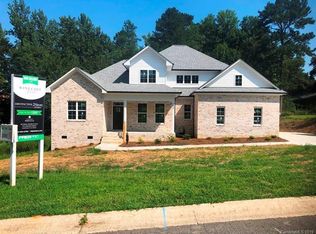Closed
$385,000
496 Crestside Dr SE #9, Concord, NC 28025
4beds
2,069sqft
Single Family Residence
Built in 1963
0.53 Acres Lot
$417,800 Zestimate®
$186/sqft
$2,207 Estimated rent
Home value
$417,800
$397,000 - $443,000
$2,207/mo
Zestimate® history
Loading...
Owner options
Explore your selling options
What's special
If you're looking for space, this Brick Ranch w/Full Basement is for you! Roomy Kitchen, Coffee Nook, Large Pantry, SS Appliances, informal eating plus Formal Dining/Den. Spacious Living Rm w/Fireplace. Three Bedrooms, 2 Full Baths (1 updated 2022) on main w/tons of closet space. Finished part of Bsmt incl. 1 Bedroom (new ceiling/carpet & paint 2022), Closet & Full Bath (appx. 315 sq ft). Kitchen & Den w/wood burning fireplace in Partially Fin. Bsmt (all finished except flooring, appx 1625 sq ft) + Office & add'l storage. Lots of updates incl LVP Flooring, Neutral Paint, tons of natural light, whole house water filtration system 2021, new roof 2022, new windows & sliding doors 2021, water heater 2021. Huge 28x9 Deck (new steps & railings) off Dining/Den & 28x9 Patio. Two-car garage w/ramp entry. Half acre on beautiful corner lot in desirable neighborhood. Refrigerator conveys. Near schools, hospital, shopping, dining, Hwys 49, 73, 29 & easy access to I-85.NO HOA! It's a MUST SEE!
Zillow last checked: 8 hours ago
Listing updated: May 03, 2023 at 01:49pm
Listing Provided by:
Pamela Safrit PSafrit1@carolina.rr.com,
Southern Homes of the Carolinas, Inc
Bought with:
Liz Hallman
Lantern Realty & Development, LLC
Source: Canopy MLS as distributed by MLS GRID,MLS#: 4012308
Facts & features
Interior
Bedrooms & bathrooms
- Bedrooms: 4
- Bathrooms: 3
- Full bathrooms: 3
- Main level bedrooms: 3
Primary bedroom
- Level: Main
Primary bedroom
- Level: Main
Bedroom s
- Features: Attic Other, Ceiling Fan(s), Storage, Walk-In Closet(s), Walk-In Pantry
- Level: Basement
Bedroom s
- Level: Main
Bedroom s
- Level: Basement
Bedroom s
- Level: Main
Bathroom full
- Level: Basement
Bathroom full
- Level: Main
Bathroom full
- Level: Basement
Bathroom full
- Level: Main
Dining area
- Level: Main
Dining area
- Level: Main
Great room
- Level: Basement
Great room
- Level: Basement
Kitchen
- Features: Breakfast Bar, Built-in Features
- Level: Main
Kitchen
- Level: Main
Laundry
- Level: Main
Laundry
- Level: Main
Living room
- Level: Main
Living room
- Level: Main
Heating
- Forced Air, Natural Gas
Cooling
- Central Air, Electric
Appliances
- Included: Dishwasher, Electric Range, Electric Water Heater, Exhaust Hood, Filtration System, Refrigerator, Self Cleaning Oven
- Laundry: Electric Dryer Hookup, Laundry Closet, Main Level
Features
- Attic Other, Storage, Walk-In Closet(s), Walk-In Pantry
- Flooring: Carpet, Vinyl
- Doors: Insulated Door(s), Sliding Doors, Storm Door(s)
- Windows: Insulated Windows
- Basement: Exterior Entry,Full,Interior Entry,Partially Finished,Walk-Out Access
- Attic: Other
- Fireplace features: Living Room
Interior area
- Total structure area: 1,754
- Total interior livable area: 2,069 sqft
- Finished area above ground: 1,754
- Finished area below ground: 315
Property
Parking
- Total spaces: 6
- Parking features: Attached Carport, Attached Garage, Garage Door Opener, Garage Faces Side, Garage on Main Level
- Attached garage spaces: 2
- Has carport: Yes
- Uncovered spaces: 4
Accessibility
- Accessibility features: Bath Grab Bars, Ramp(s)-Main Level
Features
- Levels: One
- Stories: 1
- Patio & porch: Patio, Rear Porch
Lot
- Size: 0.53 Acres
- Dimensions: 145 x 159 x 145 x 159
- Features: Corner Lot
Details
- Additional structures: Outbuilding
- Parcel number: 56305654450000
- Zoning: RM-1
- Special conditions: Standard
- Other equipment: Other - See Remarks
Construction
Type & style
- Home type: SingleFamily
- Architectural style: Ranch
- Property subtype: Single Family Residence
Materials
- Brick Full
- Roof: Composition
Condition
- New construction: No
- Year built: 1963
Utilities & green energy
- Sewer: Public Sewer
- Water: City
- Utilities for property: Cable Connected, Electricity Connected
Community & neighborhood
Community
- Community features: None
Location
- Region: Concord
- Subdivision: Mountain Brook
Other
Other facts
- Listing terms: Cash,Conventional,VA Loan
- Road surface type: Concrete, Paved
Price history
| Date | Event | Price |
|---|---|---|
| 5/3/2023 | Sold | $385,000+10%$186/sqft |
Source: | ||
| 3/23/2023 | Pending sale | $349,900$169/sqft |
Source: | ||
| 3/20/2023 | Listed for sale | $349,900$169/sqft |
Source: | ||
Public tax history
Tax history is unavailable.
Neighborhood: 28025
Nearby schools
GreatSchools rating
- 7/10W M Irvin ElementaryGrades: PK-5Distance: 0.9 mi
- 2/10Concord MiddleGrades: 6-8Distance: 1.1 mi
- 5/10Concord HighGrades: 9-12Distance: 2.1 mi
Get a cash offer in 3 minutes
Find out how much your home could sell for in as little as 3 minutes with a no-obligation cash offer.
Estimated market value
$417,800
Get a cash offer in 3 minutes
Find out how much your home could sell for in as little as 3 minutes with a no-obligation cash offer.
Estimated market value
$417,800

