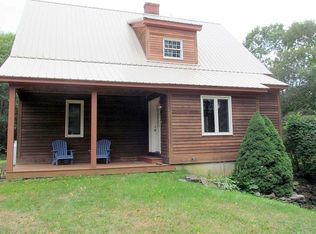Closed
Listed by:
Hillary Barrett,
Carey Giampa, LLC/Rye Cell:603-918-0761
Bought with: Anchor Real Estate
$745,000
496 Coles Hill Road, Wells, ME 04090
2beds
1,908sqft
Ranch
Built in 1988
2.3 Acres Lot
$714,600 Zestimate®
$390/sqft
$2,917 Estimated rent
Home value
$714,600
$679,000 - $750,000
$2,917/mo
Zestimate® history
Loading...
Owner options
Explore your selling options
What's special
Welcome to 496 Coles Hill Rd—A DOWNSIZERS DREAM--where privacy, charm, and coastal convenience unite in Wells, Maine. Set on a beautifully landscaped lot along the river & across from Merriland Farms Golf Course, this inviting home offers peaceful seclusion w/ easy access to everything Southern Maine has to offer. Just 3 miles from Wells Beach and minutes to Route 1 and I-95, you’re never far from the action. Step onto the welcoming front porch and inside to a bright, thoughtfully updated home. The open-concept layout is perfect for entertaining, featuring beautiful hardwood floors, crown molding and a cozy pellet stove. The kitchen shines w/ corian counters, stainless steel appliances, and abundant natural light. Off the dining area, enter the incredible three-season sunroom with slider leading to a stunning granite patio w/ handcrafted stonework, benches, and a built-in fire pit—ideal for gatherings or quiet evenings in lush, private grounds. A natural flow from the kitchen to dining to living room highlight the open space, a 2nd bedroom & tiled bath off the hallway. The primary suite is a serene retreat w/ soaring ceilings, built-ins, a wall of windows, direct patio access, a walk-in closet, & ensuite bathroom w/marble counters/ laundry. Efficient heat pumps ensure year-round comfort. Other features: Storage, full house generator, mini splits. Extra outhouse offers loads of potential- think guest room, studio, woodworking shop!
Zillow last checked: 8 hours ago
Listing updated: October 28, 2025 at 07:03am
Listed by:
Hillary Barrett,
Carey Giampa, LLC/Rye Cell:603-918-0761
Bought with:
Anchor Real Estate
Anchor Real Estate
Source: PrimeMLS,MLS#: 5046112
Facts & features
Interior
Bedrooms & bathrooms
- Bedrooms: 2
- Bathrooms: 2
- 3/4 bathrooms: 2
Heating
- Oil, Baseboard
Cooling
- Mini Split
Appliances
- Included: Dishwasher, Dryer, Gas Range, Refrigerator, Washer
- Laundry: 1st Floor Laundry
Features
- Ceiling Fan(s), Kitchen/Dining, Natural Light
- Flooring: Carpet, Hardwood, Tile
- Basement: Full,Storage Space,Unfinished,Interior Entry
Interior area
- Total structure area: 3,816
- Total interior livable area: 1,908 sqft
- Finished area above ground: 1,908
- Finished area below ground: 0
Property
Parking
- Total spaces: 2
- Parking features: Paved
- Garage spaces: 2
Features
- Levels: One
- Stories: 1
- Patio & porch: Patio, Enclosed Porch
- Frontage length: Road frontage: 202
Lot
- Size: 2.30 Acres
- Features: Landscaped
Details
- Parcel number: WLLSM071L14
- Zoning description: R
- Other equipment: Standby Generator
Construction
Type & style
- Home type: SingleFamily
- Architectural style: Ranch
- Property subtype: Ranch
Materials
- Wood Frame
- Foundation: Concrete
- Roof: Other Shingle
Condition
- New construction: No
- Year built: 1988
Utilities & green energy
- Electric: Circuit Breakers
- Sewer: Private Sewer
- Utilities for property: Cable
Community & neighborhood
Location
- Region: Wells
Price history
| Date | Event | Price |
|---|---|---|
| 10/17/2025 | Sold | $745,000-0.5%$390/sqft |
Source: | ||
| 10/17/2025 | Pending sale | $749,000$393/sqft |
Source: | ||
| 9/2/2025 | Contingent | $749,000$393/sqft |
Source: | ||
| 8/7/2025 | Price change | $749,000-1.3%$393/sqft |
Source: | ||
| 6/12/2025 | Listed for sale | $759,000+102.4%$398/sqft |
Source: | ||
Public tax history
| Year | Property taxes | Tax assessment |
|---|---|---|
| 2024 | $4,093 -7% | $673,130 -8.9% |
| 2023 | $4,403 +10.7% | $738,790 +94.3% |
| 2022 | $3,976 -0.6% | $380,160 |
Find assessor info on the county website
Neighborhood: 04090
Nearby schools
GreatSchools rating
- 8/10Wells Junior High SchoolGrades: 5-8Distance: 2.1 mi
- 8/10Wells High SchoolGrades: 9-12Distance: 2.1 mi
- 9/10Wells Elementary SchoolGrades: K-4Distance: 2.1 mi
Get pre-qualified for a loan
At Zillow Home Loans, we can pre-qualify you in as little as 5 minutes with no impact to your credit score.An equal housing lender. NMLS #10287.
Sell for more on Zillow
Get a Zillow Showcase℠ listing at no additional cost and you could sell for .
$714,600
2% more+$14,292
With Zillow Showcase(estimated)$728,892
