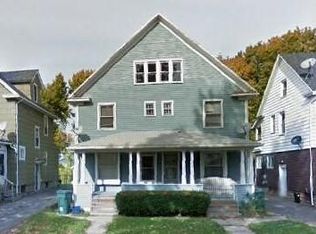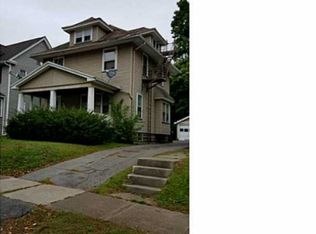Closed
$110,000
496 Clay Ave, Rochester, NY 14613
3beds
1,687sqft
Single Family Residence
Built in 1910
4,791.6 Square Feet Lot
$118,900 Zestimate®
$65/sqft
$1,554 Estimated rent
Maximize your home sale
Get more eyes on your listing so you can sell faster and for more.
Home value
$118,900
$108,000 - $130,000
$1,554/mo
Zestimate® history
Loading...
Owner options
Explore your selling options
What's special
Welcome to 496 Clay Ave, Rochester NY! This charming single-family home presents an excellent opportunity for investors or families seeking a cozy abode in the heart of the city. Boasting 3 bedrooms and 1.5 baths, this residence is currently rented out, offering a steady income stream with a monthly rent of $1,045. The first level features a spacious layout, perfect for entertaining, with the convenience of a half bath for guests. The second level welcomes you with three comfortably carpeted bedrooms providing ample space for relaxation. Situated in a prime location, this property is centrally positioned to enjoy all the attractions Rochester has to offer. From cultural landmarks to recreational activities, residents will find themselves just moments away from popular destinations such as the George Eastman Museum, the Strong National Museum of Play, and the scenic Genesee Riverway Trail. Whether you're seeking a new investment or a place to call home, seize the chance to be part of Rochester's vibrant lifestyle at 496 Clay Ave!
Zillow last checked: 8 hours ago
Listing updated: July 27, 2024 at 07:33am
Listed by:
Matthew Vargo 585-270-8531,
NiKallen Real Estate LLC
Bought with:
Jonathan M. Pecora, 10301223338
Keller Williams Realty Greater Rochester
Source: NYSAMLSs,MLS#: R1522009 Originating MLS: Rochester
Originating MLS: Rochester
Facts & features
Interior
Bedrooms & bathrooms
- Bedrooms: 3
- Bathrooms: 2
- Full bathrooms: 1
- 1/2 bathrooms: 1
- Main level bathrooms: 1
Bedroom 1
- Level: Second
Bedroom 2
- Level: Second
Bedroom 3
- Level: Second
Basement
- Level: Basement
Dining room
- Level: First
Living room
- Level: First
Heating
- Gas, Forced Air
Appliances
- Included: Gas Water Heater
Features
- Separate/Formal Dining Room, Eat-in Kitchen
- Flooring: Carpet, Laminate, Varies
- Basement: Full
- Has fireplace: No
Interior area
- Total structure area: 1,687
- Total interior livable area: 1,687 sqft
Property
Parking
- Parking features: No Garage
Features
- Patio & porch: Balcony, Open, Porch
- Exterior features: Blacktop Driveway, Balcony, Fully Fenced
- Fencing: Full
Lot
- Size: 4,791 sqft
- Dimensions: 40 x 119
- Features: Near Public Transit, Rectangular, Rectangular Lot, Residential Lot
Details
- Parcel number: 26140009049000010740000000
- Special conditions: Standard
Construction
Type & style
- Home type: SingleFamily
- Architectural style: Colonial
- Property subtype: Single Family Residence
Materials
- Aluminum Siding, Steel Siding, Copper Plumbing
- Foundation: Block
- Roof: Asphalt
Condition
- Resale
- Year built: 1910
Utilities & green energy
- Sewer: Connected
- Water: Connected, Public
- Utilities for property: Sewer Connected, Water Connected
Community & neighborhood
Location
- Region: Rochester
- Subdivision: Mc Kee
Other
Other facts
- Listing terms: Cash,Conventional,FHA,VA Loan
Price history
| Date | Event | Price |
|---|---|---|
| 7/26/2024 | Sold | $110,000+0.1%$65/sqft |
Source: | ||
| 3/19/2024 | Pending sale | $109,900$65/sqft |
Source: | ||
| 2/19/2024 | Listed for sale | $109,900+449.5%$65/sqft |
Source: | ||
| 1/30/2014 | Sold | $20,000$12/sqft |
Source: | ||
Public tax history
| Year | Property taxes | Tax assessment |
|---|---|---|
| 2024 | -- | $120,000 +72.9% |
| 2023 | -- | $69,400 |
| 2022 | -- | $69,400 |
Find assessor info on the county website
Neighborhood: Maplewood
Nearby schools
GreatSchools rating
- 1/10School 7 Virgil GrissomGrades: PK-6Distance: 0.6 mi
- 3/10School 58 World Of Inquiry SchoolGrades: PK-12Distance: 3.2 mi
- 3/10School 54 Flower City Community SchoolGrades: PK-6Distance: 1.6 mi
Schools provided by the listing agent
- District: Rochester
Source: NYSAMLSs. This data may not be complete. We recommend contacting the local school district to confirm school assignments for this home.

