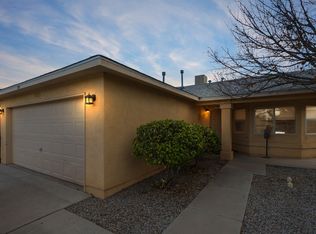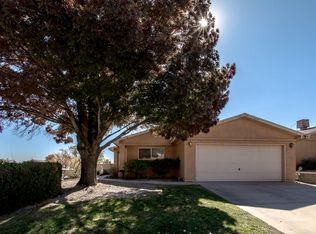Don't miss this Charming Home on a large Corner Lot with possible Backyard Access. Landscaped front features Grass and Shade Trees. Separate pantry in the Naturally Lit Kitchen with plenty of Cabinet Storage and space for a breakfast table. Recent updates include Fresh Paint in a neutral palette and a New Roof. Mastercool AC system and Ceiling Fans will keep you chill regardless of the temperature. Primary bedroom with ensuite bathroom. Wood laminate floors in the living room and carpet in the bedrooms. Covered porch off living area leads to a Fully Enclosed Backyard ready for Outdoor Living. Close to several Parks and the West Mesa--perfect for anyone with Recreational Toys and Hobbies. Schedule Your Showing Today!!
This property is off market, which means it's not currently listed for sale or rent on Zillow. This may be different from what's available on other websites or public sources.

