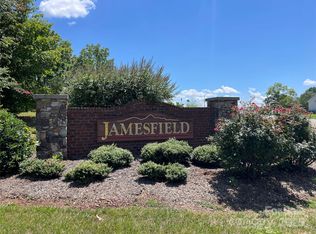Closed
$385,000
496 Chimney Rock Rd, Rutherfordton, NC 28139
3beds
2,392sqft
Single Family Residence
Built in 1946
7 Acres Lot
$415,000 Zestimate®
$161/sqft
$1,986 Estimated rent
Home value
$415,000
$349,000 - $494,000
$1,986/mo
Zestimate® history
Loading...
Owner options
Explore your selling options
What's special
First time ever on the market!! This 4th generation homeplace is one of a kind. The setting offers beautiful mountain views! You can enjoy waking up every morning with a view of the Blue Ridge. The bones of this home are as solid as they come. Original hardwood floors, great moldings and very nice windows are throughout the home. Everything you need is on the first floor; 3 spacious bedrooms, 3 full baths, kitchen, dining room, living room, keeping room and sunporch. There is an unfinished basement with great space for a workshop and a walkup attic for storage and access. Whether you enjoy gardening, raising animals, or just want a place where you can roam, this 7 acre property is ideal for country living. The best part... you are only minutes from schools, grocery stores and healthcare. Whether you decide to keep it as is or update to modern standards this gem is a rare find! Make your appointment today!
Zillow last checked: 8 hours ago
Listing updated: July 02, 2024 at 09:29am
Listing Provided by:
Sherry Henderson shenderson@remax.net,
RE/MAX Journey
Bought with:
Amy Mikeal
True North Realty
Source: Canopy MLS as distributed by MLS GRID,MLS#: 4130753
Facts & features
Interior
Bedrooms & bathrooms
- Bedrooms: 3
- Bathrooms: 3
- Full bathrooms: 3
- Main level bedrooms: 3
Primary bedroom
- Level: Main
Primary bedroom
- Level: Main
Bedroom s
- Level: Main
Bedroom s
- Level: Main
Bedroom s
- Level: Main
Bedroom s
- Level: Main
Bathroom full
- Level: Main
Bathroom full
- Level: Main
Bathroom full
- Level: Main
Bathroom full
- Level: Main
Bathroom full
- Level: Main
Bathroom full
- Level: Main
Dining room
- Level: Main
Dining room
- Level: Main
Other
- Level: Main
Other
- Level: Main
Kitchen
- Level: Main
Kitchen
- Level: Main
Living room
- Level: Main
Living room
- Level: Main
Heating
- Forced Air, Natural Gas
Cooling
- Central Air
Appliances
- Included: Dishwasher, Electric Cooktop, Refrigerator
- Laundry: Electric Dryer Hookup, Lower Level, Main Level, Washer Hookup
Features
- Flooring: Tile, Wood
- Basement: Basement Shop,Unfinished
- Attic: Walk-In
- Fireplace features: Living Room
Interior area
- Total structure area: 2,392
- Total interior livable area: 2,392 sqft
- Finished area above ground: 2,392
- Finished area below ground: 0
Property
Parking
- Total spaces: 2
- Parking features: Driveway
- Carport spaces: 2
- Has uncovered spaces: Yes
Features
- Levels: One
- Stories: 1
- Patio & porch: Covered, Side Porch
- Has private pool: Yes
- Pool features: In Ground
- Fencing: Partial
- Has view: Yes
- View description: Long Range, Mountain(s), Year Round
Lot
- Size: 7 Acres
- Features: Pasture, Wooded, Views
Details
- Additional structures: Barn(s), Shed(s), Other
- Parcel number: 1208055
- Zoning: none
- Special conditions: Standard
- Horse amenities: Other - See Remarks
Construction
Type & style
- Home type: SingleFamily
- Property subtype: Single Family Residence
Materials
- Asbestos, Wood
- Roof: Shingle
Condition
- New construction: No
- Year built: 1946
Utilities & green energy
- Sewer: Septic Installed
- Water: City
Community & neighborhood
Location
- Region: Rutherfordton
- Subdivision: None
Other
Other facts
- Road surface type: Concrete, Paved
Price history
| Date | Event | Price |
|---|---|---|
| 7/2/2024 | Sold | $385,000-3.7%$161/sqft |
Source: | ||
| 5/21/2024 | Price change | $399,900-3.6%$167/sqft |
Source: | ||
| 5/9/2024 | Listed for sale | $415,000$173/sqft |
Source: | ||
| 4/22/2024 | Pending sale | $415,000$173/sqft |
Source: | ||
| 4/19/2024 | Listed for sale | $415,000$173/sqft |
Source: | ||
Public tax history
| Year | Property taxes | Tax assessment |
|---|---|---|
| 2024 | $1,870 +0.3% | $329,300 |
| 2023 | $1,865 +21.8% | $329,300 +52.9% |
| 2022 | $1,531 | $215,400 |
Find assessor info on the county website
Neighborhood: 28139
Nearby schools
GreatSchools rating
- 4/10Rutherfordton Elementary SchoolGrades: PK-5Distance: 3.9 mi
- 4/10R-S Middle SchoolGrades: 6-8Distance: 0.4 mi
- 4/10R-S Central High SchoolGrades: 9-12Distance: 1 mi
Get pre-qualified for a loan
At Zillow Home Loans, we can pre-qualify you in as little as 5 minutes with no impact to your credit score.An equal housing lender. NMLS #10287.
