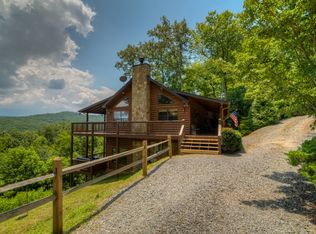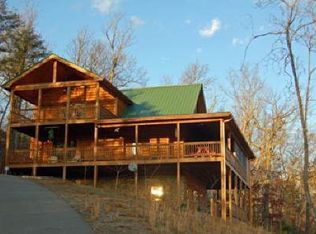Closed
$895,000
496 Calen Dr, Blue Ridge, GA 30513
3beds
2,625sqft
Single Family Residence, Cabin
Built in 2004
1.49 Acres Lot
$942,900 Zestimate®
$341/sqft
$3,369 Estimated rent
Home value
$942,900
$783,000 - $1.13M
$3,369/mo
Zestimate® history
Loading...
Owner options
Explore your selling options
What's special
PERCHED HIGH ON A MOUNTAIN WITH FANTASTIC 180 degree VIEW IN THE HEART OF THE ASKA ADVENTURE AREA, this 3 large bedroom cabin offers plenty of room for entertaining! Enjoy the open floor plan, spacious kitchen with granite countertops, great room with stacked stone fireplace and a direct view to the long-range mountains, open loft owners suite upstairs w/tiled shower, jetted tub, granite countertops and large walk-in closet, main level laundry, main level outdoor fireplace overlooking view, screened in porch, full-finished basement complete w/guest room, recreation room, wet bar, stacked stone fireplace and hottub w/another private fireplace, whole house generator, storage/work shop, professional landscaping by Cartwright Landscaping, circular driveway allowing ample space for parking, paved roads with only a short distance on gravel road, and within 5 miles to downtown Blue Ridge. Not currently in a rental program but would be an ideal cabin to rent out - super close to town, all paved roads except for small section making most any vehicle have easy access, almost completely furnished and in area where other successful rentals are located.
Zillow last checked: 8 hours ago
Listing updated: April 08, 2025 at 12:40pm
Listed by:
Kim L Knutzen 7066134663,
Ansley RE|Christie's Int'l RE
Bought with:
Christy Reece, 216930
Mountain Place Realty
Source: GAMLS,MLS#: 10347961
Facts & features
Interior
Bedrooms & bathrooms
- Bedrooms: 3
- Bathrooms: 3
- Full bathrooms: 3
- Main level bathrooms: 1
- Main level bedrooms: 1
Dining room
- Features: Dining Rm/Living Rm Combo
Kitchen
- Features: Breakfast Bar, Country Kitchen, Kitchen Island, Pantry, Solid Surface Counters
Heating
- Central, Heat Pump, Natural Gas
Cooling
- Ceiling Fan(s), Central Air, Heat Pump
Appliances
- Included: Dishwasher, Dryer, Microwave, Refrigerator, Washer
- Laundry: In Hall
Features
- Beamed Ceilings, Double Vanity, High Ceilings, Separate Shower, Tile Bath, Vaulted Ceiling(s), Walk-In Closet(s), Wet Bar
- Flooring: Carpet, Hardwood, Tile
- Windows: Double Pane Windows, Window Treatments
- Basement: Finished,Full
- Number of fireplaces: 4
- Fireplace features: Gas Log, Other, Outside
Interior area
- Total structure area: 2,625
- Total interior livable area: 2,625 sqft
- Finished area above ground: 2,625
- Finished area below ground: 0
Property
Parking
- Total spaces: 4
- Parking features: Carport
- Has carport: Yes
Features
- Levels: Three Or More
- Stories: 3
- Patio & porch: Deck, Patio, Screened
- Exterior features: Garden
- Has private pool: Yes
- Pool features: Pool/Spa Combo
- Has spa: Yes
- Spa features: Bath
- Has view: Yes
- View description: Mountain(s)
Lot
- Size: 1.49 Acres
- Features: Other
- Residential vegetation: Partially Wooded
Details
- Additional structures: Workshop
- Parcel number: 0043 57F3C
- Special conditions: Covenants/Restrictions
Construction
Type & style
- Home type: SingleFamily
- Architectural style: Country/Rustic
- Property subtype: Single Family Residence, Cabin
Materials
- Stone, Wood Siding
- Roof: Composition
Condition
- Resale
- New construction: No
- Year built: 2004
Utilities & green energy
- Sewer: Septic Tank
- Water: Well
- Utilities for property: Cable Available, High Speed Internet
Community & neighborhood
Security
- Security features: Security System
Community
- Community features: None
Location
- Region: Blue Ridge
- Subdivision: Campbell Farm Overlook
HOA & financial
HOA
- Has HOA: Yes
- HOA fee: $300 annually
- Services included: Private Roads
Other
Other facts
- Listing agreement: Exclusive Right To Sell
- Listing terms: Cash
Price history
| Date | Event | Price |
|---|---|---|
| 11/18/2024 | Sold | $895,000-3.2%$341/sqft |
Source: | ||
| 10/10/2024 | Pending sale | $925,000$352/sqft |
Source: NGBOR #406894 Report a problem | ||
| 9/13/2024 | Price change | $925,000-7%$352/sqft |
Source: NGBOR #406894 Report a problem | ||
| 7/29/2024 | Listed for sale | $995,000-0.5%$379/sqft |
Source: NGBOR #406894 Report a problem | ||
| 11/2/2021 | Sold | $999,900$381/sqft |
Source: Public Record Report a problem | ||
Public tax history
| Year | Property taxes | Tax assessment |
|---|---|---|
| 2024 | $2,254 +10.8% | $245,912 +23.3% |
| 2023 | $2,033 -1.1% | $199,411 -1.1% |
| 2022 | $2,056 +41.1% | $201,678 +94% |
Find assessor info on the county website
Neighborhood: 30513
Nearby schools
GreatSchools rating
- 4/10Blue Ridge Elementary SchoolGrades: PK-5Distance: 1.3 mi
- 7/10Fannin County Middle SchoolGrades: 6-8Distance: 1.6 mi
- 4/10Fannin County High SchoolGrades: 9-12Distance: 0.6 mi
Schools provided by the listing agent
- Middle: Fannin County
- High: Fannin County
Source: GAMLS. This data may not be complete. We recommend contacting the local school district to confirm school assignments for this home.
Get pre-qualified for a loan
At Zillow Home Loans, we can pre-qualify you in as little as 5 minutes with no impact to your credit score.An equal housing lender. NMLS #10287.
Sell with ease on Zillow
Get a Zillow Showcase℠ listing at no additional cost and you could sell for —faster.
$942,900
2% more+$18,858
With Zillow Showcase(estimated)$961,758


