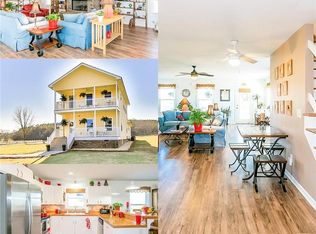What a charming custom 2 story home! This sweet house features a covered balcony overlooking the front yard, you will enjoy many pleasant evenings out here! Step inside to see the wide open floorplan, easy to care for LVP throughout. Check out the beadboard white cabinets with stainless steel appliances, and butcher block counters in this kitchen. Master on main with plenty of space in the walk in closet. Main floor laundry, and even more storage. Don't miss the screened porch, another spot for your evening gatherings. Located on over 1.5 acres, you have plenty of space for parking, or could add a workshop! Check out the upstairs, 2 additional bedrooms and shared bath. So much outdoor space! This home has some great upgrades, including tankless hot water heater and classic metal roof it's simply all here! The lot also boasts many mature trees, pecans and crepe myrtles. Make the move to live to good country life today!
This property is off market, which means it's not currently listed for sale or rent on Zillow. This may be different from what's available on other websites or public sources.
