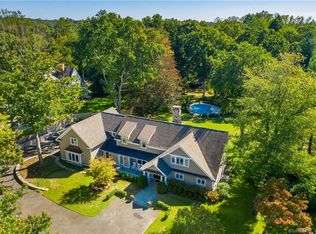SELLER SAYS BRING ALL OFFERS!! IF YOU ARE LOOKING FOR VALUE, THIS IS A MUST SEE PROPERTY! Now priced at only $240 per square foot!! Don't miss the opportunity to own this well located 7,300 sf, 6 bedroom front porch colonial set on two gorgeous acres. There is a tennis/sport court, separate guest wing & potential pool & pool house site. Lovely architectural details & charming 1941 elements include a living room with fireplace, 12 ft beamed ceilings, sitting room with walls of glass and a large formal dining room with picture window. There are many terrific modern updates featuring a generously-sized bright & sunny eat-in kitchen with butler's pantry that opens to a spacious family room with fireplace & doors to the stone patio. The study has custom built-ins. Upstairs, the master suite features a large bath with whirlpool tub, built-ins and two walk-in closets. There is a great bonus room over the three-car garage. The new wing was designed with privacy in mind and offers a guest bedroom with soaring ceilings and an office/playroom, each with a full bath. The property has mature plantings and a large backyard with plenty of space for family fun. Walk up attic and large unfinished basement provide great storage and expansion opportunities. Convenient to town, Darien & New Canaan trains & Waveny Park.
This property is off market, which means it's not currently listed for sale or rent on Zillow. This may be different from what's available on other websites or public sources.
