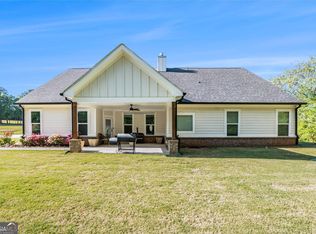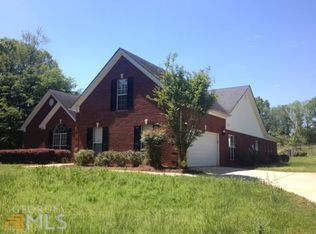Closed
$875,000
496 Bowman Mill Rd NE, Winder, GA 30680
4beds
3,445sqft
Single Family Residence
Built in 2011
5.01 Acres Lot
$881,800 Zestimate®
$254/sqft
$3,523 Estimated rent
Home value
$881,800
$794,000 - $979,000
$3,523/mo
Zestimate® history
Loading...
Owner options
Explore your selling options
What's special
Peaceful 5 acre property with beach entry inground gunite pool plus cabana/barn. This modern farmhouse has 4 bedrooms and 4.5 bathrooms, Primary bedroom on main floor with a luxurious bathroom (separate shower and whirlpool tub) and his/her closet and built ins. Nice size eat-in kitchen with keeping room and fireplace, AND a dining room. Welcoming family room with built-in bookshelves and fireplace. Two more nice size bedrooms on main with a bathroom and ample size closets.. Upstairs loft area, another big bedroom and bath. Downstairs you will find an unfinished 2,700SF basement with a full bath that is not sheetrocked. Agent is related to owner.
Zillow last checked: 8 hours ago
Listing updated: August 26, 2025 at 12:51pm
Listed by:
Elizabeth R Robbins 678-316-1048,
The Twiggs Realty
Bought with:
Mike Rice, 55529
Premier Brokers of Georgia
Source: GAMLS,MLS#: 10543164
Facts & features
Interior
Bedrooms & bathrooms
- Bedrooms: 4
- Bathrooms: 5
- Full bathrooms: 4
- 1/2 bathrooms: 1
- Main level bathrooms: 2
- Main level bedrooms: 3
Dining room
- Features: Separate Room
Kitchen
- Features: Breakfast Bar, Breakfast Room, Kitchen Island, Pantry, Solid Surface Counters
Heating
- Heat Pump
Cooling
- Ceiling Fan(s), Electric, Heat Pump
Appliances
- Included: Cooktop, Dishwasher, Disposal, Double Oven, Electric Water Heater, Microwave, Refrigerator
- Laundry: In Hall
Features
- Bookcases, High Ceilings, Master On Main Level, Vaulted Ceiling(s), Walk-In Closet(s)
- Flooring: Carpet, Hardwood
- Windows: Window Treatments
- Basement: Bath Finished,Daylight,Exterior Entry,Full,Interior Entry,Unfinished
- Number of fireplaces: 2
- Fireplace features: Factory Built, Family Room, Living Room
- Common walls with other units/homes: No Common Walls
Interior area
- Total structure area: 3,445
- Total interior livable area: 3,445 sqft
- Finished area above ground: 3,445
- Finished area below ground: 0
Property
Parking
- Total spaces: 2
- Parking features: Garage, Garage Door Opener, Side/Rear Entrance
- Has garage: Yes
Features
- Levels: One and One Half
- Stories: 1
- Patio & porch: Deck, Screened
- Has private pool: Yes
- Pool features: In Ground, Salt Water
- Fencing: Fenced,Wood
- Body of water: None
Lot
- Size: 5.01 Acres
- Features: Level, Pasture
Details
- Additional structures: Barn(s)
- Parcel number: XX111 035A
- Special conditions: Agent/Seller Relationship
Construction
Type & style
- Home type: SingleFamily
- Architectural style: Other
- Property subtype: Single Family Residence
Materials
- Other, Stone
- Foundation: Block
- Roof: Other
Condition
- Resale
- New construction: No
- Year built: 2011
Utilities & green energy
- Electric: 220 Volts
- Sewer: Septic Tank
- Water: Public
- Utilities for property: Cable Available, Electricity Available, Underground Utilities
Community & neighborhood
Security
- Security features: Smoke Detector(s)
Community
- Community features: None
Location
- Region: Winder
- Subdivision: None
HOA & financial
HOA
- Has HOA: No
- Services included: None
Other
Other facts
- Listing agreement: Exclusive Right To Sell
Price history
| Date | Event | Price |
|---|---|---|
| 8/25/2025 | Sold | $875,000-2.7%$254/sqft |
Source: | ||
| 7/23/2025 | Pending sale | $899,000$261/sqft |
Source: | ||
| 6/12/2025 | Listed for sale | $899,000+65.3%$261/sqft |
Source: | ||
| 12/5/2019 | Sold | $544,000-4.5%$158/sqft |
Source: Public Record Report a problem | ||
| 11/3/2019 | Pending sale | $569,900$165/sqft |
Source: Progressive Realty LLC #8660645 Report a problem | ||
Public tax history
| Year | Property taxes | Tax assessment |
|---|---|---|
| 2024 | $5,450 +0.8% | $226,328 |
| 2023 | $5,407 +18.5% | $226,328 +37.2% |
| 2022 | $4,562 +8.9% | $165,010 +15.5% |
Find assessor info on the county website
Neighborhood: 30680
Nearby schools
GreatSchools rating
- 3/10Statham Elementary SchoolGrades: PK-5Distance: 4.2 mi
- 5/10Bear Creek Middle SchoolGrades: 6-8Distance: 4 mi
- 3/10Winder-Barrow High SchoolGrades: 9-12Distance: 6.5 mi
Schools provided by the listing agent
- Elementary: Statham
- Middle: Bear Creek
- High: Winder Barrow
Source: GAMLS. This data may not be complete. We recommend contacting the local school district to confirm school assignments for this home.
Get a cash offer in 3 minutes
Find out how much your home could sell for in as little as 3 minutes with a no-obligation cash offer.
Estimated market value$881,800
Get a cash offer in 3 minutes
Find out how much your home could sell for in as little as 3 minutes with a no-obligation cash offer.
Estimated market value
$881,800

