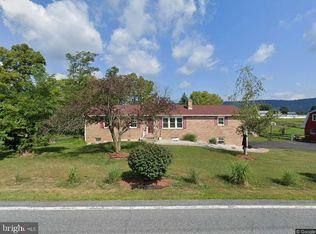Sold for $375,000 on 07/01/24
$375,000
496 Bernheisel Bridge Rd, Carlisle, PA 17015
4beds
2,579sqft
Single Family Residence
Built in 1978
1.14 Acres Lot
$393,600 Zestimate®
$145/sqft
$2,095 Estimated rent
Home value
$393,600
$370,000 - $417,000
$2,095/mo
Zestimate® history
Loading...
Owner options
Explore your selling options
What's special
Just off Rich Valley road, this four bedroom home on over a one-acre beautiful country setting with stunning mountain views in Cumberland Valley School District has easy access to the Carlisle Pike and 81! Walking distance to the appalachian trail. Zoning allows some farm animals. VA/FHA Financing! The upper level has an open floor plan with the living room highlighting a large, light brick fireplace with wood mantle. The kitchen has gas cooking, updated counters with a drop in sink and newer laminate flooring. There is access to the covered deck through both the kitchen and the dining room making outdoor dinners and entertaining a breeze! This floor is complete with three bedrooms and one full bath. The lower level has a family room with a Baker stove for supplemental heat, one bedroom, and a large main room with half bath, laundry and mudroom. The outside spaces were designed to appreciate the mountain views whether that’s eating on the covered deck, having coffee on the porch swing on the covered patio or entertaining on the outside patios! Oversized two car garage with plenty of space to use as a workshop with pull down storage. Additional outbuilding with overhead door and attached carport currently used for tractor storage. New roof in 2011. New windows in 2017. This nice home in this great location will go fast.
Zillow last checked: 8 hours ago
Listing updated: July 02, 2024 at 06:39am
Listed by:
Steve Hawbecker 717-877-5599,
RE/MAX Realty Associates
Bought with:
Kelly Gallo, RS344014
Keller Williams of Central PA
Source: Bright MLS,MLS#: PACB2031206
Facts & features
Interior
Bedrooms & bathrooms
- Bedrooms: 4
- Bathrooms: 2
- Full bathrooms: 1
- 1/2 bathrooms: 1
- Main level bathrooms: 1
- Main level bedrooms: 1
Basement
- Area: 0
Heating
- Baseboard, Electric, Wood, Coal
Cooling
- Window Unit(s), Electric
Appliances
- Included: Refrigerator, Washer, Dryer, Electric Water Heater
- Laundry: Main Level
Features
- Built-in Features, Dining Area, Upgraded Countertops
- Flooring: Carpet
- Windows: Window Treatments
- Has basement: No
- Has fireplace: No
Interior area
- Total structure area: 2,579
- Total interior livable area: 2,579 sqft
- Finished area above ground: 2,579
- Finished area below ground: 0
Property
Parking
- Total spaces: 11
- Parking features: Storage, Garage Door Opener, Oversized, Concrete, Driveway, Detached
- Garage spaces: 2
- Uncovered spaces: 9
- Details: Garage Sqft: 870
Accessibility
- Accessibility features: 2+ Access Exits
Features
- Levels: Bi-Level,Two
- Stories: 2
- Patio & porch: Deck
- Pool features: None
- Has view: Yes
- View description: Mountain(s), Valley
Lot
- Size: 1.14 Acres
- Features: Corner Lot, Level, Landscaped, Not In Development, Rear Yard, Rural, SideYard(s), Front Yard
Details
- Additional structures: Above Grade, Below Grade, Outbuilding
- Parcel number: 21050433003B
- Zoning: RESIDENTIAL FARM ZONING
- Special conditions: Standard
Construction
Type & style
- Home type: SingleFamily
- Property subtype: Single Family Residence
Materials
- Brick, Aluminum Siding, Vinyl Siding
- Foundation: Slab
- Roof: Architectural Shingle
Condition
- Very Good
- New construction: No
- Year built: 1978
Utilities & green energy
- Electric: Circuit Breakers, 200+ Amp Service
- Sewer: On Site Septic
- Water: Well
- Utilities for property: Broadband, Cable
Community & neighborhood
Location
- Region: Carlisle
- Subdivision: None Available
- Municipality: MIDDLESEX TWP
Other
Other facts
- Listing agreement: Exclusive Right To Sell
- Listing terms: Cash,Conventional,FHA,VA Loan
- Ownership: Fee Simple
Price history
| Date | Event | Price |
|---|---|---|
| 7/1/2024 | Sold | $375,000+7.2%$145/sqft |
Source: | ||
| 6/3/2024 | Pending sale | $349,900$136/sqft |
Source: | ||
| 5/31/2024 | Listed for sale | $349,900$136/sqft |
Source: | ||
Public tax history
| Year | Property taxes | Tax assessment |
|---|---|---|
| 2025 | $3,609 +7.3% | $206,600 |
| 2024 | $3,363 +2.8% | $206,600 |
| 2023 | $3,271 +5.7% | $206,600 |
Find assessor info on the county website
Neighborhood: 17015
Nearby schools
GreatSchools rating
- 5/10Middlesex El SchoolGrades: K-5Distance: 2.4 mi
- 9/10Eagle View Middle SchoolGrades: 6-8Distance: 3.2 mi
- 9/10Cumberland Valley High SchoolGrades: 9-12Distance: 3.2 mi
Schools provided by the listing agent
- Elementary: Middlesex
- Middle: Eagle View
- High: Cumberland Valley
- District: Cumberland Valley
Source: Bright MLS. This data may not be complete. We recommend contacting the local school district to confirm school assignments for this home.

Get pre-qualified for a loan
At Zillow Home Loans, we can pre-qualify you in as little as 5 minutes with no impact to your credit score.An equal housing lender. NMLS #10287.
