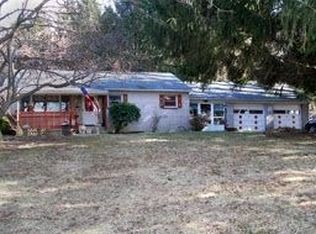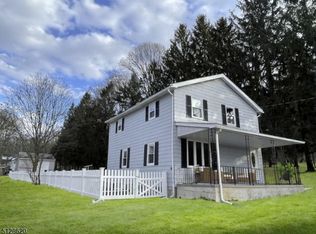Calling all contractors and or purchasers want to live a dream? This is your chance to renovate or rebuild. House strictly "As Is" sale. Cash Purchase. Situated on vast private tranquility of 2.49 acres. There is a unfinished second bathroom off the primary bedroom. Cash 203k loan with POF to view. Please do not drive by without an appointment. Trespassing is a criminal offense!
This property is off market, which means it's not currently listed for sale or rent on Zillow. This may be different from what's available on other websites or public sources.

