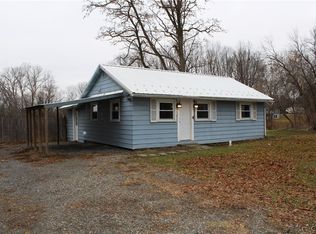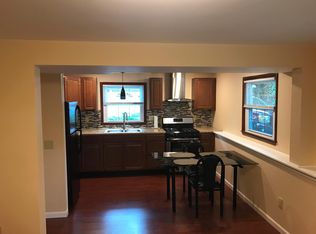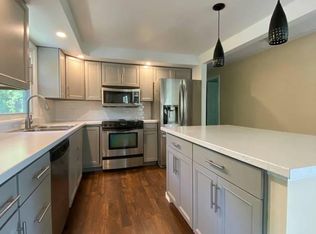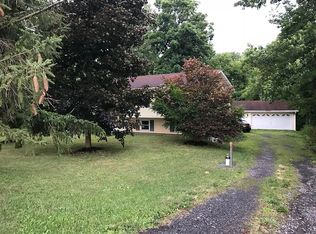Closed
$370,000
496 Auburn Rd, Groton, NY 13073
3beds
2,005sqft
Single Family Residence
Built in 1860
1.95 Acres Lot
$386,300 Zestimate®
$185/sqft
$2,403 Estimated rent
Home value
$386,300
$363,000 - $409,000
$2,403/mo
Zestimate® history
Loading...
Owner options
Explore your selling options
What's special
Perfect blend of old and new. Step inside and be wowed by the open space design boasting oak and hickory flooring, vaulted ceilings, skylights, wainscoting, stained glass, natural wood trim, French doors and solid wood doors. Wonderfully updated kitchen includes a center island, granite counters, stainless steel appliances and solid hickory cabinets. Very bright and open! Nicely appointed bath on the main floor with a granite vanity and ceramic tiled floor plus a spacious and updated 2nd floor bath. Upper floor has 2 large bedrooms, laundry and an open sitting area. More versatile space on the main floor with a bedroom and a family room. So much charm! For those who appreciate space for their hobbies or projects, this home offers not only a large 2 car attached garage but also a separate 2 car shop building with heat, water, septic and a separate driveway. True bonus space! All on a scenic 1.95 acre lot with multiple outbuildings, large lawn, creek, mature trees and westerly views.
Zillow last checked: 8 hours ago
Listing updated: December 06, 2023 at 04:29am
Listed by:
Steven Saggese 607-280-4350,
Warren Real Estate of Ithaca Inc. (Downtown)
Bought with:
Fayerty Cokeley, 10401278688
Warren Real Estate of Ithaca Inc. (Downtown)
Source: NYSAMLSs,MLS#: IB408592 Originating MLS: Ithaca Board of Realtors
Originating MLS: Ithaca Board of Realtors
Facts & features
Interior
Bedrooms & bathrooms
- Bedrooms: 3
- Bathrooms: 2
- Full bathrooms: 2
Bedroom 1
- Dimensions: 15.00 x 13.00
Bedroom 1
- Dimensions: 12.00 x 10.00
Bedroom 1
- Dimensions: 15.00 x 15.00
Bedroom 2
- Dimensions: 16.00 x 11.00
Bedroom 2
- Dimensions: 15.00 x 15.00
Bedroom 2
- Dimensions: 19.00 x 15.00
Workshop
- Dimensions: 15.00 x 10.00
Workshop
- Dimensions: 15.00 x 15.00
Heating
- Ductless, Oil, Baseboard, Hot Water
Cooling
- Ductless
Appliances
- Included: Dryer, Dishwasher, Freezer, Gas Oven, Gas Range, Microwave, Refrigerator, Washer
Features
- Cathedral Ceiling(s), Entrance Foyer, Eat-in Kitchen, Home Office, Kitchen Island, Skylights, Main Level Primary, Workshop
- Flooring: Carpet, Hardwood, Tile, Varies
- Windows: Skylight(s)
- Basement: Full
- Number of fireplaces: 1
Interior area
- Total structure area: 2,005
- Total interior livable area: 2,005 sqft
Property
Parking
- Parking features: Attached, Detached, Garage
- Has attached garage: Yes
Features
- Levels: Two
- Stories: 2
- Exterior features: Fence
- Fencing: Partial
- Waterfront features: Beach Access
Lot
- Size: 1.95 Acres
- Features: Wooded
- Residential vegetation: Partially Wooded
Details
- Additional structures: Barn(s), Outbuilding, Shed(s), Storage
- Parcel number: 28.112
Construction
Type & style
- Home type: SingleFamily
- Architectural style: Two Story
- Property subtype: Single Family Residence
Materials
- Frame, Vinyl Siding
- Foundation: Block, Stone
- Roof: Asphalt
Condition
- Year built: 1860
Utilities & green energy
- Sewer: Septic Tank
- Water: Well
- Utilities for property: High Speed Internet Available
Green energy
- Energy efficient items: Windows
Community & neighborhood
Location
- Region: Groton
Other
Other facts
- Listing terms: Cash,Conventional
Price history
| Date | Event | Price |
|---|---|---|
| 12/7/2023 | Listing removed | -- |
Source: | ||
| 10/17/2023 | Pending sale | $385,000+4.1%$192/sqft |
Source: | ||
| 8/2/2023 | Sold | $370,000-3.9%$185/sqft |
Source: | ||
| 5/24/2023 | Contingent | $385,000$192/sqft |
Source: | ||
| 5/12/2023 | Listed for sale | $385,000$192/sqft |
Source: | ||
Public tax history
Tax history is unavailable.
Neighborhood: 13073
Nearby schools
GreatSchools rating
- 9/10Raymond C Buckley Elementary SchoolGrades: PK-4Distance: 2.3 mi
- 7/10Lansing Middle SchoolGrades: 5-8Distance: 2.6 mi
- 8/10Lansing High SchoolGrades: 9-12Distance: 2.4 mi
Schools provided by the listing agent
- Elementary: Raymond C Buckley Elementary
- Middle: Lansing Middle
- District: Lansing
Source: NYSAMLSs. This data may not be complete. We recommend contacting the local school district to confirm school assignments for this home.



