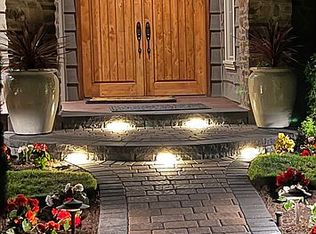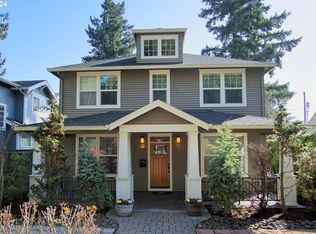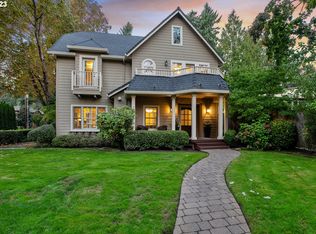Sold
$1,272,000
496 8th St, Lake Oswego, OR 97034
4beds
2,899sqft
Residential, Single Family Residence
Built in 1900
-- sqft lot
$1,274,400 Zestimate®
$439/sqft
$4,056 Estimated rent
Home value
$1,274,400
$1.20M - $1.35M
$4,056/mo
Zestimate® history
Loading...
Owner options
Explore your selling options
What's special
Charming home in Lake Oswego’s sought-after First Addition neighborhood! This timeless residence blends classic character with modern updates, featuring engineered wood floors, a beautifully renovated kitchen with stainless steel appliances, and original built-ins throughout. Light-filled living and dining spaces open to a private, fully fenced backyard with lush landscaping and a spacious patio—perfect for outdoor entertaining. Ideally located just blocks from top-rated schools, library, parks, shops, and dining in downtown LO. A rare opportunity to live in one of the most beloved neighborhoods in Lake Oswego. Schedule your private tour today! Open house Saturday and Sunday, 1-3.
Zillow last checked: 8 hours ago
Listing updated: July 02, 2025 at 11:42pm
Listed by:
Joelle Lewis 503-407-8586,
eXp Realty, LLC
Bought with:
Derek Peterson, 200604249
Better Homes & Gardens Realty
Source: RMLS (OR),MLS#: 390205020
Facts & features
Interior
Bedrooms & bathrooms
- Bedrooms: 4
- Bathrooms: 2
- Full bathrooms: 2
- Main level bathrooms: 1
Primary bedroom
- Features: Ensuite, Walkin Closet
- Level: Upper
- Area: 272
- Dimensions: 17 x 16
Bedroom 2
- Features: Builtin Features
- Level: Upper
- Area: 130
- Dimensions: 10 x 13
Bedroom 3
- Features: Builtin Features
- Level: Upper
- Area: 120
- Dimensions: 10 x 12
Bedroom 4
- Features: Builtin Features
- Level: Main
- Area: 273
- Dimensions: 21 x 13
Dining room
- Features: Builtin Features, French Doors, Wood Floors
- Level: Main
- Area: 126
- Dimensions: 14 x 9
Family room
- Features: Fireplace Insert
- Level: Main
- Area: 221
- Dimensions: 17 x 13
Kitchen
- Features: Quartz, Wood Floors
- Level: Main
- Area: 121
- Width: 11
Living room
- Level: Main
- Area: 273
- Dimensions: 21 x 13
Heating
- Forced Air
Cooling
- Central Air
Appliances
- Included: Built In Oven, Cooktop, Dishwasher, Disposal, Free-Standing Refrigerator, Gas Appliances, Microwave, Range Hood, Wine Cooler, Gas Water Heater
- Laundry: Laundry Room
Features
- Built-in Features, Quartz, Walk-In Closet(s)
- Flooring: Engineered Hardwood, Wood
- Doors: French Doors
- Windows: Vinyl Frames, Wood Frames
- Basement: Partial
- Number of fireplaces: 2
- Fireplace features: Gas, Wood Burning, Insert
Interior area
- Total structure area: 2,899
- Total interior livable area: 2,899 sqft
Property
Parking
- Total spaces: 2
- Parking features: Driveway, Off Street, Garage Door Opener, Detached
- Garage spaces: 2
- Has uncovered spaces: Yes
Features
- Stories: 2
- Patio & porch: Deck, Patio
- Exterior features: Fire Pit, Garden, Raised Beds, Yard
Lot
- Features: Corner Lot, Trees, SqFt 7000 to 9999
Details
- Additional structures: ToolShed
- Parcel number: 00192491
Construction
Type & style
- Home type: SingleFamily
- Architectural style: Farmhouse
- Property subtype: Residential, Single Family Residence
Materials
- Wood Siding
- Foundation: Concrete Perimeter
- Roof: Composition
Condition
- Restored
- New construction: No
- Year built: 1900
Utilities & green energy
- Gas: Gas
- Sewer: Public Sewer
- Water: Public
- Utilities for property: Cable Connected
Community & neighborhood
Security
- Security features: Entry
Location
- Region: Lake Oswego
Other
Other facts
- Listing terms: Cash,Conventional
- Road surface type: Paved
Price history
| Date | Event | Price |
|---|---|---|
| 6/23/2025 | Sold | $1,272,000-2.1%$439/sqft |
Source: | ||
| 6/6/2025 | Pending sale | $1,299,900$448/sqft |
Source: | ||
| 5/30/2025 | Listed for sale | $1,299,900+52.9%$448/sqft |
Source: | ||
| 5/28/2015 | Sold | $850,000-3.3%$293/sqft |
Source: | ||
| 4/13/2015 | Pending sale | $879,000$303/sqft |
Source: Luxe Platinum Properties #15248429 | ||
Public tax history
| Year | Property taxes | Tax assessment |
|---|---|---|
| 2024 | $8,731 +3% | $454,473 +3% |
| 2023 | $8,474 +3.1% | $441,236 +3% |
| 2022 | $8,223 +8.3% | $428,385 +3% |
Find assessor info on the county website
Neighborhood: First Addition-Forest Hills
Nearby schools
GreatSchools rating
- 8/10Forest Hills Elementary SchoolGrades: K-5Distance: 0.4 mi
- 6/10Lake Oswego Junior High SchoolGrades: 6-8Distance: 1.4 mi
- 10/10Lake Oswego Senior High SchoolGrades: 9-12Distance: 1.5 mi
Schools provided by the listing agent
- Elementary: Forest Hills
- Middle: Lake Oswego
- High: Lake Oswego
Source: RMLS (OR). This data may not be complete. We recommend contacting the local school district to confirm school assignments for this home.
Get a cash offer in 3 minutes
Find out how much your home could sell for in as little as 3 minutes with a no-obligation cash offer.
Estimated market value
$1,274,400
Get a cash offer in 3 minutes
Find out how much your home could sell for in as little as 3 minutes with a no-obligation cash offer.
Estimated market value
$1,274,400


