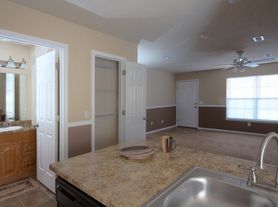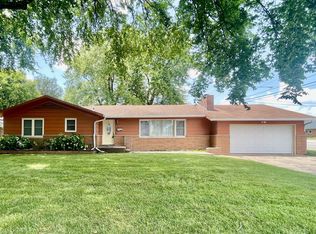Welcome to 4959 S McCann Avenue, a beautifully renovated 3 bedroom 2 bath rental home offering modern comfort and timeless style in a South Springfield neighborhood. This property features thoughtful updates throughout, blending clean design with practical living for a truly move-in-ready experience.
Inside, the open-concept living area feels bright and inviting, with recessed lighting, luxury vinyl plank flooring, and a statement fireplace that adds a touch of warmth and character. Large windows and a sliding glass door provide plenty of natural light and a seamless connection to the backyard. The kitchen stands out with quartz countertops, crisp white cabinetry, a subway-tile backsplash, and stainless-steel appliances. The spacious island offers additional counter space and creates an easy flow between the kitchen and living areas.
Each of the three bedrooms offers comfortable space, soft carpeting, modern ceiling fans, and neutral finishes to complement any style. The bathrooms have been updated with fresh fixtures and finishes, maintaining the home's modern and cohesive look.
Step outside to enjoy the fenced backyard surrounded by mature trees, offering a calm outdoor space for relaxing or entertaining. The attached two-car garage provides convenience and additional storage. This home is located near major roadways, shopping, and dining, making it easy to enjoy everything South Springfield has to offer.
Pet-friendly property with two pets max. Some breed restrictions apply.
Applicants must meet the following rental requirements: (1) Household income must be at least 2.75 times the monthly rent. (2) No evictions within the last 5 years. (3) A minimum credit score of 600 (a score of 550-599 may be approved at the property manager's discretion and double deposit is required) (4) Pass a background check.
House for rent
$1,900/mo
4959 S McCann Ave, Springfield, MO 65804
3beds
1,167sqft
Price may not include required fees and charges.
Single family residence
Available now
Cats, dogs OK
What's special
Fenced backyardStatement fireplaceQuartz countertopsSpacious islandAttached two-car garageNeutral finishesModern ceiling fans
- 24 days |
- -- |
- -- |
Travel times
Looking to buy when your lease ends?
Consider a first-time homebuyer savings account designed to grow your down payment with up to a 6% match & a competitive APY.
Facts & features
Interior
Bedrooms & bathrooms
- Bedrooms: 3
- Bathrooms: 2
- Full bathrooms: 2
Interior area
- Total interior livable area: 1,167 sqft
Property
Parking
- Details: Contact manager
Details
- Parcel number: 1918301026
Construction
Type & style
- Home type: SingleFamily
- Property subtype: Single Family Residence
Community & HOA
Location
- Region: Springfield
Financial & listing details
- Lease term: Contact For Details
Price history
| Date | Event | Price |
|---|---|---|
| 11/11/2025 | Price change | $1,900-9.5%$2/sqft |
Source: Zillow Rentals | ||
| 10/27/2025 | Listed for rent | $2,100$2/sqft |
Source: Zillow Rentals | ||
| 5/6/2025 | Sold | -- |
Source: | ||
| 4/14/2025 | Pending sale | $179,999$154/sqft |
Source: | ||
| 4/11/2025 | Listed for sale | $179,999$154/sqft |
Source: | ||

