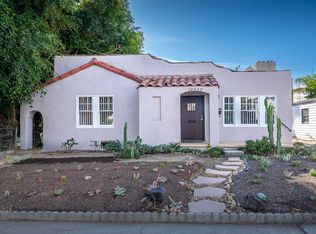ONE-OF-A-KIND SPECTACULAR AND LARGE, CUSTOM BUILT 2 BED + 2.5 BATH TOWNHOME WITH HUGE LOFT OVERLOOKING LIVING ROOM. 2 STORY HIGH CEILINGS Lots of natural sunlight Thru-out. Vacant and available for April 1st move-in. Personnel Electric car charging PLUG next to the underground parking garage.
PRIVATE+ QUIET CUSTOM BUILT NEWER CONSTRUCTION SMALLER WELL MANAGED 8 UNIT TOWNHOME COMPLEX.
PRIVATE ENCLOSED GARDEN PATIO. GRANITE KITCHEN WITH ALL APPLIANCES AND INSIDE WASHER/DRYER. BEAUTIFUL WOOD FLOORS , RECESSED LIGHTING , PLENTY OF STORAGE+ SKYLIGHTS. SEPARATE FORMAL DINING ROOM AND SEPARATE BREAKFAST ROOM. HUGE LOFT CAN BE USED AS OFFICE, GUEST ROOM ,DEN OR MEDIA ROOM. Separated private + quiet master bedroom suite with large walk in closet and en suite large elegant master bathroom. with double sink basin. VIEW BALCONY OFF MASTER BEDROOM.
PRIVATE ENTRANCE INTO TOWNHOME + DIRECT GARAGE ACCESS INTO UNIT. FEELS LIKE A HOME ! PRIME LOCATION NEAR GELSONS MARKET, SHOPPING, STARBUCKS. EZ FREEWAY ACCESS. COFAX SCHOOL DISTRICT.
4959 Laurel Canyon Blvd is a townhome located in Los Angeles County and the 91607 ZIP Code.
Owner Pay for Water, Electric and Gas is the renters responsibility.
Townhouse for rent
Accepts Zillow applications
$4,199/mo
4959 Laurel Canyon Blvd UNIT 6, Valley Village, CA 91607
2beds
1,260sqft
Price is base rent and doesn't include required fees.
Important information for renters during a state of emergency. Learn more.
Townhouse
Available now
Cats, small dogs OK
Central air
In unit laundry
Attached garage parking
Forced air
What's special
Huge loftGranite kitchenPrivate enclosed garden patioBeautiful wood floorsSeparate formal dining roomSeparate breakfast roomLots of natural sunlight
- 36 days
- on Zillow |
- -- |
- -- |
Travel times
Facts & features
Interior
Bedrooms & bathrooms
- Bedrooms: 2
- Bathrooms: 3
- Full bathrooms: 2
- 1/2 bathrooms: 1
Heating
- Forced Air
Cooling
- Central Air
Appliances
- Included: Dishwasher, Dryer, Freezer, Microwave, Oven, Refrigerator, Washer
- Laundry: In Unit
Features
- Walk In Closet
- Flooring: Hardwood, Tile
Interior area
- Total interior livable area: 1,260 sqft
Property
Parking
- Parking features: Attached, Off Street
- Has attached garage: Yes
- Details: Contact manager
Features
- Exterior features: Close to shopping and Burbank studios, Electric Vehicle Charging Station, Heating system: Forced Air, Walk In Closet
Construction
Type & style
- Home type: Townhouse
- Property subtype: Townhouse
Building
Management
- Pets allowed: Yes
Community & HOA
Location
- Region: Valley Village
Financial & listing details
- Lease term: 1 Year
Price history
| Date | Event | Price |
|---|---|---|
| 5/6/2025 | Price change | $4,199-1.2%$3/sqft |
Source: Zillow Rentals | ||
| 4/28/2025 | Price change | $4,250-4.5%$3/sqft |
Source: Zillow Rentals | ||
| 4/7/2025 | Price change | $4,450-1.1%$4/sqft |
Source: Zillow Rentals | ||
| 4/2/2025 | Listed for rent | $4,500$4/sqft |
Source: Zillow Rentals | ||
![[object Object]](https://photos.zillowstatic.com/fp/115a2185d4c545e021e516c8892a6a72-p_i.jpg)
