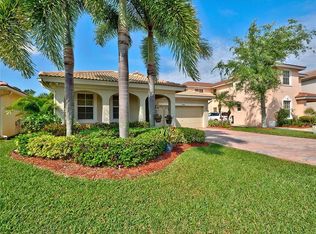One of the rare opportunities to own a one-story, single family home in the highly sought after Stuart neighborhood of Martin's Crossing. This 2005, Lennar built, concrete home features 3 bedrooms, 2 baths, 1905 sq ft, 2 car garage with pull down stairs with additional storage above garage, extra long paver driveway for additional parking, covered porches in front and rear of house, full gutter system, Brinks security system, 1 year old Energy Star appliances, 42-inch kitchen cabinets with under-mount lighting, plantation shutters, upgraded carpet, hurricane shutters, tinted windows, and much more.
This property is off market, which means it's not currently listed for sale or rent on Zillow. This may be different from what's available on other websites or public sources.

