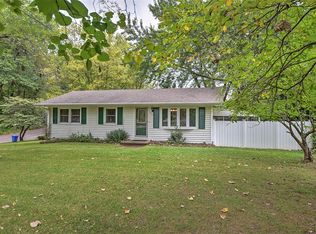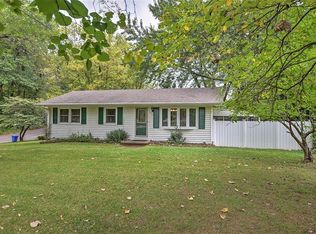Just move in and enjoy this beautiful, updated home. Lovely! Comfortable. The kitchen is large and open to the dining area and living rooms. It has a new center island. All appliances stay, even the gas grill on the outside deck. The oven is virtually brand new. All the drawers have been rebuilt. The lower level family room and bath were refinished last year. The 95% EE furnace is 1 month old. New storm windows. The main bath has a ceramic tile counter with 2 sinks. Two wood burning fireplaces. Easy to convert to gas. Deck-5 yrs. Even the crown molding is only 10 yrs. Roof is 15. Lower level walks out to patio and back yard. 2 car gar with additional covered area for truck or trailer.
This property is off market, which means it's not currently listed for sale or rent on Zillow. This may be different from what's available on other websites or public sources.

