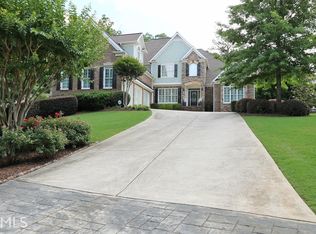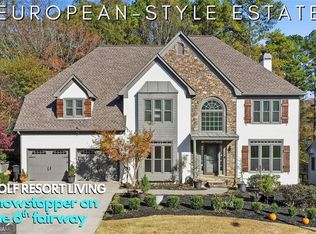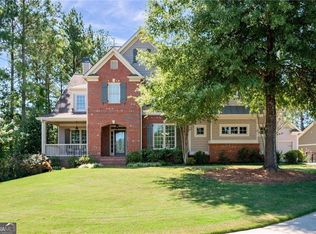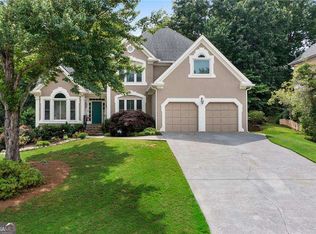Meticulously maintained and full of charm, this stunning home sits on a level 1-acre corner lot in West Cobb County's sought-after community, The Aviary. From the inviting rocking chair front porch-featuring a beautiful blend of brick, stone, and shake siding-to the incredible landscaping and elegant double-door entry opening into a grand two-story foyer, every detail invites you in. Inside, the upscale trim work and attention to detail are sure to impress. The open dining room can accommodate gatherings of any size and boasts a gorgeous tray ceiling. A stylish butler's pantry with granite countertop and glass-front cabinetry provides the perfect space to display stemware or serving pieces. The main-level primary suite is a private retreat with a cozy sitting area, hardwood floors, double tray ceiling, spa-like bath, large walk in closet and private access to the exterior deck-perfect for morning coffee or unwinding in the evening. Modern whitewashed hardwood floors flow throughout the main level, enhancing the bright and open floor plan. The two-story family room features a dramatic wall of windows and a stately fireplace, flooding the space with warmth and natural light. The chef's kitchen includes granite countertops, stainless steel appliances, double ovens, 5-burner gas cooktop, recessed lighting, upgraded designer fixtures, a coffee bar, breakfast bar, and a breakfast area with bayed windows and access to the back deck-ideal for everyday living and entertaining. Just off the kitchen, the cozy keeping room showcases a second fireplace and elegant coffered ceilings-an ideal spot to relax with family or friends. Also on the main level is an exceptional laundry room, complete with cabinetry, utility sink, laundry chute, and custom wall accents perfect for organizing backpacks, jackets, and even dog leashes. Upstairs, you'll find three spacious bedrooms, each with private en suite access, plus a generous flex space that can serve as a home office, playroom, hobby area, or anything else your lifestyle demands. The finished terrace level offers endless possibilities, including a large rec room, additional bedroom, full bath, multiple bonus rooms, and ample storage space. Terrace level patio offers more relaxing / entertaining space. A 3-car garage and unbeatable location in a beloved neighborhood top off this incredible home. Conveniently located near shopping, dining, theaters, Downtown Acworth, grocery stores, gas stations, and top-rated Cobb County schools: Frey Elementary, Durham Middle, and Allatoona High. This home seamlessly blends upscale finishes with thoughtful design and a prime location. Don't miss your chance to call The Aviary home!
Active under contract
$799,500
4958 Aviary Dr NW, Acworth, GA 30101
5beds
4,864sqft
Est.:
Single Family Residence
Built in 2005
1.06 Acres Lot
$793,000 Zestimate®
$164/sqft
$100/mo HOA
What's special
Hardwood floorsIncredible landscapingGrand two-story foyerRecessed lightingUpgraded designer fixturesCoffee barDouble ovens
- 160 days |
- 892 |
- 37 |
Zillow last checked: 8 hours ago
Listing updated: November 19, 2025 at 02:16pm
Listed by:
Debi Smith 404-660-6652,
Atlanta Communities
Source: GAMLS,MLS#: 10559981
Facts & features
Interior
Bedrooms & bathrooms
- Bedrooms: 5
- Bathrooms: 5
- Full bathrooms: 4
- 1/2 bathrooms: 1
- Main level bathrooms: 1
- Main level bedrooms: 1
Rooms
- Room types: Bonus Room, Keeping Room, Laundry
Dining room
- Features: Seats 12+
Kitchen
- Features: Breakfast Bar, Kitchen Island, Walk-in Pantry
Heating
- Central, Natural Gas
Cooling
- Ceiling Fan(s), Central Air, Electric
Appliances
- Included: Dishwasher, Disposal, Double Oven, Microwave
- Laundry: Mud Room
Features
- Bookcases, Double Vanity, Master On Main Level, Tray Ceiling(s), Walk-In Closet(s)
- Flooring: Carpet, Hardwood
- Windows: Double Pane Windows
- Basement: Bath Finished,Daylight,Finished,Full,Interior Entry
- Number of fireplaces: 2
- Fireplace features: Family Room, Gas Log
- Common walls with other units/homes: No Common Walls
Interior area
- Total structure area: 4,864
- Total interior livable area: 4,864 sqft
- Finished area above ground: 3,664
- Finished area below ground: 1,200
Property
Parking
- Total spaces: 3
- Parking features: Attached, Garage, Garage Door Opener, Kitchen Level, Side/Rear Entrance
- Has attached garage: Yes
Features
- Levels: Three Or More
- Stories: 3
- Patio & porch: Deck, Patio
- Waterfront features: No Dock Or Boathouse
- Body of water: None
Lot
- Size: 1.06 Acres
- Features: Corner Lot, Level
Details
- Parcel number: 20011900670
Construction
Type & style
- Home type: SingleFamily
- Architectural style: Craftsman
- Property subtype: Single Family Residence
Materials
- Brick, Concrete
- Roof: Composition
Condition
- Resale
- New construction: No
- Year built: 2005
Utilities & green energy
- Sewer: Septic Tank
- Water: Public
- Utilities for property: Cable Available, Electricity Available, High Speed Internet, Natural Gas Available, Phone Available, Sewer Available, Underground Utilities, Water Available
Community & HOA
Community
- Features: Clubhouse, Pool, Sidewalks, Street Lights, Tennis Court(s), Walk To Schools, Near Shopping
- Security: Carbon Monoxide Detector(s), Smoke Detector(s)
- Subdivision: THE AVIARY
HOA
- Has HOA: Yes
- Services included: Reserve Fund, Swimming, Tennis
- HOA fee: $1,200 annually
Location
- Region: Acworth
Financial & listing details
- Price per square foot: $164/sqft
- Tax assessed value: $683,440
- Annual tax amount: $7,921
- Date on market: 7/8/2025
- Cumulative days on market: 160 days
- Listing agreement: Exclusive Right To Sell
- Listing terms: Cash,Conventional,FHA,VA Loan
- Electric utility on property: Yes
Estimated market value
$793,000
$753,000 - $833,000
$3,847/mo
Price history
Price history
| Date | Event | Price |
|---|---|---|
| 11/19/2025 | Pending sale | $799,500$164/sqft |
Source: | ||
| 8/27/2025 | Price change | $799,500-5.9%$164/sqft |
Source: | ||
| 8/15/2025 | Price change | $850,000-2.9%$175/sqft |
Source: | ||
| 7/8/2025 | Listed for sale | $875,000+25%$180/sqft |
Source: | ||
| 7/31/2023 | Sold | $700,000+69.9%$144/sqft |
Source: Public Record Report a problem | ||
Public tax history
Public tax history
| Year | Property taxes | Tax assessment |
|---|---|---|
| 2024 | $7,921 +20.7% | $273,376 +2.2% |
| 2023 | $6,561 -8.3% | $267,456 |
| 2022 | $7,155 +11.8% | $267,456 +14.8% |
Find assessor info on the county website
BuyAbility℠ payment
Est. payment
$4,668/mo
Principal & interest
$3862
Property taxes
$426
Other costs
$380
Climate risks
Neighborhood: 30101
Nearby schools
GreatSchools rating
- 6/10Frey Elementary SchoolGrades: PK-5Distance: 0.5 mi
- 7/10Durham Middle SchoolGrades: 6-8Distance: 0.4 mi
- 8/10Allatoona High SchoolGrades: 9-12Distance: 2.3 mi
Schools provided by the listing agent
- Elementary: Frey
- Middle: Durham
- High: Allatoona
Source: GAMLS. This data may not be complete. We recommend contacting the local school district to confirm school assignments for this home.
- Loading





