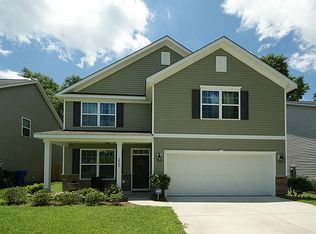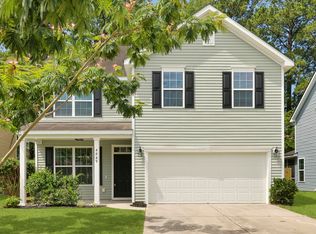Welcome home to Deer Field Hall. This is the largest of the floor plans built in the neighborhood. The Devonshire floor plan is functional for a variety of lifestyles. The home was built for the current owner with plenty of upgrades such as rails on the stairs, full brick front, granite fire place and wood floors throughout the downstairs. The dining area is on your left just as you enter the home. The wet bar is a nice addition and a great Segway into the kitchen. You are greeted with granite counter tops, stainless appliances, custom cabinets with lighting underneath and a breakfast nook. A spacious, open floorplan hosts tall ceilings, large windows with great natural light. All windows have upgraded blinds. Upstairs you will find all 3 of the bedrooms. The master bedroom is spacious with additional room for a sitting area. The master bath has dual sinks, garden tub and shower. There is loft which offers additional room for whatever suits your needs! There are two other bedrooms with nice closets. These bedrooms share a full bath with dual sinks and a linen closet. There is a pull down attic that has been finished off with flooring to add an abundance of storage space! This home has a great fully fenced back yard, screened porch and a new patio. New leaf gaurd gutters were installed in 2018. A $1,500 Lender Credit is available and will be applied towards the buyer's closing costs and pre-paids if the buyer chooses to use the seller's preferred lender. This credit is in addition to any negotiated seller concessions.
This property is off market, which means it's not currently listed for sale or rent on Zillow. This may be different from what's available on other websites or public sources.

