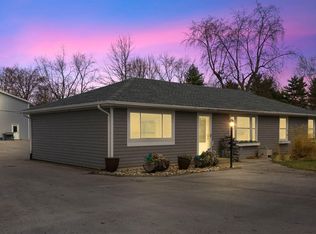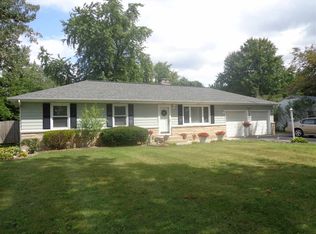What A Great Opportunity To Purchase A Move In Ready 3 Bedroom, 2 Full Bath Home Featuring: Eat In Kitchen, Concrete Patio, Wood Fire Place, Bay Window, Cathedral Ceiling, Master Bath & Master Walk-In Closet, Plenty of Closet Storage, Decked Attic Storage Above The garage With A Pull Down Staircase. This Property Offers A 2x6 Stick Built 24' x 30' Garage Featuring a 12' wide by 10' Tall New Garage Door With Commercial Door Opener, Garage Offers 11" Tall Ceilings, Custom Extra Wide Attic Pull Down Staircase, Attic is floored Offering Extra storage, Garage Also Features A Heavy Duty SDI Beam Spanning The 30' Length Set Out 5' To Create an Extra Storage Area. Garage Was Over Insulated And Then Lined With Corrugated Metal On The Walls And Ceilings, New Steel Entry Door, 2-220 Volt Outlets, And Many Outlets Through Out The Building
This property is off market, which means it's not currently listed for sale or rent on Zillow. This may be different from what's available on other websites or public sources.


