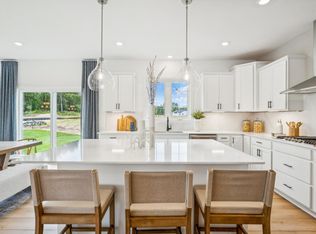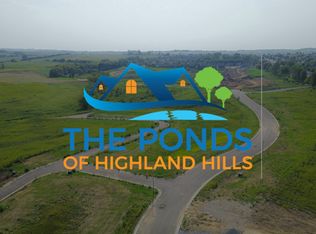Closed
$545,000
4957 Noble Dr NW, Rochester, MN 55901
4beds
3,379sqft
Single Family Residence
Built in 2025
0.27 Acres Lot
$552,000 Zestimate®
$161/sqft
$3,382 Estimated rent
Home value
$552,000
$508,000 - $602,000
$3,382/mo
Zestimate® history
Loading...
Owner options
Explore your selling options
What's special
Home is under construction and will be complete in February. This new two-story home features a contemporary design. The first floor showcases a Great Room flowing seamlessly into a nook and kitchen with a corner pantry, while flex space offers versatility. Upstairs are three secondary bedrooms, a luxe owner’s suite, laundry room, and a huge homesite complete the home. This home has an upgraded gourmet kitchen and a spacious unfinished basement full of possibilities. Rochester offers a peaceful lifestyle with access to urban amenities, including fantastic shopping, dining and entertainment options. The Ponds of Highland Hills is located just across the street from Northern Hills Golf Course and in close proximity to Olmsted Medical Clinic.
Zillow last checked: 8 hours ago
Listing updated: July 24, 2025 at 07:16am
Listed by:
Jason J Abrego 651-757-0897,
Lennar Sales Corp
Bought with:
Non-MLS
Source: NorthstarMLS as distributed by MLS GRID,MLS#: 6648236
Facts & features
Interior
Bedrooms & bathrooms
- Bedrooms: 4
- Bathrooms: 3
- Full bathrooms: 1
- 3/4 bathrooms: 1
- 1/2 bathrooms: 1
Bedroom 1
- Level: Upper
- Area: 196 Square Feet
- Dimensions: 14 x 14
Bedroom 2
- Level: Upper
- Area: 110 Square Feet
- Dimensions: 11 x 10
Bedroom 3
- Level: Upper
- Area: 121 Square Feet
- Dimensions: 11 x 11
Bedroom 4
- Level: Upper
- Area: 121 Square Feet
- Dimensions: 11 x 11
Dining room
- Level: Main
- Area: 120 Square Feet
- Dimensions: 12 x 10
Flex room
- Level: Main
- Area: 130 Square Feet
- Dimensions: 10 x 13
Great room
- Level: Main
- Area: 272 Square Feet
- Dimensions: 16 x 17
Kitchen
- Level: Main
- Area: 143 Square Feet
- Dimensions: 11 x 13
Heating
- Forced Air
Cooling
- Central Air
Appliances
- Included: Air-To-Air Exchanger, Cooktop, Dishwasher, Disposal, Humidifier, Gas Water Heater, Microwave, Refrigerator, Stainless Steel Appliance(s)
Features
- Basement: Egress Window(s),Full,Unfinished
- Number of fireplaces: 1
- Fireplace features: Gas, Living Room
Interior area
- Total structure area: 3,379
- Total interior livable area: 3,379 sqft
- Finished area above ground: 2,271
- Finished area below ground: 0
Property
Parking
- Total spaces: 3
- Parking features: Attached, Concrete, Garage Door Opener
- Attached garage spaces: 3
- Has uncovered spaces: Yes
Accessibility
- Accessibility features: None
Features
- Levels: Two
- Stories: 2
- Patio & porch: Porch
Lot
- Size: 0.27 Acres
- Features: Sod Included in Price
Details
- Foundation area: 1108
- Parcel number: 741814087537
- Zoning description: Residential-Single Family
Construction
Type & style
- Home type: SingleFamily
- Property subtype: Single Family Residence
Materials
- Brick/Stone, Shake Siding, Vinyl Siding, Concrete, Frame
- Roof: Age 8 Years or Less,Asphalt
Condition
- Age of Property: 0
- New construction: Yes
- Year built: 2025
Details
- Builder name: LENNAR
Utilities & green energy
- Electric: 200+ Amp Service
- Gas: Natural Gas
- Sewer: City Sewer/Connected
- Water: City Water/Connected
- Utilities for property: Underground Utilities
Community & neighborhood
Location
- Region: Rochester
- Subdivision: Ponds Of Highland Hills
HOA & financial
HOA
- Has HOA: No
Other
Other facts
- Available date: 02/24/2025
- Road surface type: Paved
Price history
| Date | Event | Price |
|---|---|---|
| 5/12/2025 | Sold | $545,000-2.4%$161/sqft |
Source: | ||
| 1/13/2025 | Pending sale | $558,240$165/sqft |
Source: | ||
| 1/13/2025 | Listed for sale | $558,240$165/sqft |
Source: | ||
| 1/4/2025 | Listing removed | $558,240$165/sqft |
Source: | ||
| 12/17/2024 | Price change | $558,240+0.7%$165/sqft |
Source: | ||
Public tax history
| Year | Property taxes | Tax assessment |
|---|---|---|
| 2024 | $234 | $56,100 +266.7% |
| 2023 | -- | $15,300 |
Find assessor info on the county website
Neighborhood: 55901
Nearby schools
GreatSchools rating
- 8/10George W. Gibbs Elementary SchoolGrades: PK-5Distance: 0.6 mi
- 3/10Dakota Middle SchoolGrades: 6-8Distance: 1.5 mi
- 5/10John Marshall Senior High SchoolGrades: 8-12Distance: 4 mi
Schools provided by the listing agent
- Elementary: George Gibbs
- Middle: Dakota
- High: John Marshall
Source: NorthstarMLS as distributed by MLS GRID. This data may not be complete. We recommend contacting the local school district to confirm school assignments for this home.
Get a cash offer in 3 minutes
Find out how much your home could sell for in as little as 3 minutes with a no-obligation cash offer.
Estimated market value
$552,000
Get a cash offer in 3 minutes
Find out how much your home could sell for in as little as 3 minutes with a no-obligation cash offer.
Estimated market value
$552,000

