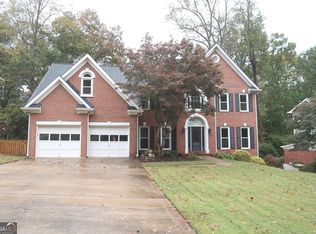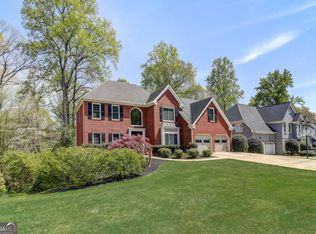Closed
$580,000
4957 Day Lily Way NW, Acworth, GA 30102
5beds
4,521sqft
Single Family Residence
Built in 1996
0.42 Acres Lot
$582,600 Zestimate®
$128/sqft
$3,288 Estimated rent
Home value
$582,600
$542,000 - $623,000
$3,288/mo
Zestimate® history
Loading...
Owner options
Explore your selling options
What's special
Absolute best deal in Chestnut Hills. Don't wait come see this beauty. Spacious 5-Bedroom Retreat in Sought-After Chestnut Hill Welcome to your private retreat in the highly desirable Chestnut Hill community! This expansive 5-bedroom, 5-bath home offers over 4,500 sq ft of living space and is one of the few properties in the neighborhood that backs up to a serene wooded area with a flowing creek-providing true backyard privacy. Enjoy over 800 sq ft of outdoor living with multiple decks, a hot tub, outdoor shower, firepit, and ambient lighting-perfect for relaxing or entertaining year-round. Inside, you'll find red oak hardwood floors, a fully renovated chef's kitchen with granite countertops and stainless steel gas appliances, and a luxurious primary suite featuring a freestanding tub, dual closets, and a spacious sitting area. The walk-out basement includes a full bath, recreation room, bonus room (ideal for a 6th bedroom or office), and a private entrance with sidewalk-ideal for guests, multigenerational living, or potential rental income. Recent updates include two new HVAC units, LED lighting, updated windows, an attic fan, and a roof with 30-year architectural shingles. Every room is wired with Cat 6 for high-speed internet. The seller has recently completed a professional stucco inspection, with no major issues found, offering peace of mind to prospective buyers. Residents of Chestnut Hill enjoy access to two private lakes, an Olympic-size pool, tennis and pickleball courts, walking trails, and a clubhouse-all conveniently located near Hwy 92, I-575, I-75, and downtown Woodstock.
Zillow last checked: 8 hours ago
Listing updated: August 19, 2025 at 12:32pm
Listed by:
Wendy R Bunch 7705289655,
RE/MAX Pure
Bought with:
Katy R Gardner, 377545
Ansley RE|Christie's Int'l RE
Source: GAMLS,MLS#: 10563884
Facts & features
Interior
Bedrooms & bathrooms
- Bedrooms: 5
- Bathrooms: 5
- Full bathrooms: 4
- 1/2 bathrooms: 1
Kitchen
- Features: Breakfast Bar, Pantry, Solid Surface Counters, Walk-in Pantry
Heating
- Natural Gas
Cooling
- Ceiling Fan(s), Central Air
Appliances
- Included: Convection Oven, Cooktop, Dishwasher, Ice Maker, Stainless Steel Appliance(s)
- Laundry: Laundry Closet
Features
- Bookcases, Double Vanity, High Ceilings, Separate Shower, Soaking Tub, Split Bedroom Plan, Split Foyer, Tile Bath, Entrance Foyer
- Flooring: Carpet, Laminate, Stone, Sustainable
- Basement: Bath Finished,Daylight,Exterior Entry,Finished,Full,Interior Entry
- Attic: Pull Down Stairs
- Number of fireplaces: 1
- Fireplace features: Family Room
- Common walls with other units/homes: No Common Walls
Interior area
- Total structure area: 4,521
- Total interior livable area: 4,521 sqft
- Finished area above ground: 3,045
- Finished area below ground: 1,476
Property
Parking
- Total spaces: 6
- Parking features: Attached, Garage, Garage Door Opener
- Has attached garage: Yes
Features
- Levels: Two
- Stories: 2
- Patio & porch: Deck
- Exterior features: Sprinkler System, Water Feature
- Has private pool: Yes
- Pool features: Pool/Spa Combo
- Fencing: Back Yard
- Has view: Yes
- View description: River
- Has water view: Yes
- Water view: River
- Waterfront features: No Dock Or Boathouse
- Body of water: Tate Creek In Backyard
Lot
- Size: 0.42 Acres
- Features: Private
Details
- Parcel number: 16007200620
Construction
Type & style
- Home type: SingleFamily
- Architectural style: Craftsman,Traditional
- Property subtype: Single Family Residence
Materials
- Stucco, Synthetic Stucco
- Roof: Composition
Condition
- Resale
- New construction: No
- Year built: 1996
Utilities & green energy
- Electric: 220 Volts
- Sewer: Public Sewer
- Water: Public
- Utilities for property: Cable Available, Electricity Available, High Speed Internet, Natural Gas Available, Sewer Connected, Underground Utilities, Water Available
Community & neighborhood
Community
- Community features: Clubhouse, Playground, Pool, Tennis Court(s), Tennis Team
Location
- Region: Acworth
- Subdivision: Chestnut Hill
HOA & financial
HOA
- Has HOA: Yes
- HOA fee: $675 annually
- Services included: Swimming, Tennis
Other
Other facts
- Listing agreement: Exclusive Right To Sell
Price history
| Date | Event | Price |
|---|---|---|
| 8/19/2025 | Sold | $580,000+0.9%$128/sqft |
Source: | ||
| 8/19/2025 | Pending sale | $574,900+0%$127/sqft |
Source: | ||
| 8/1/2025 | Price change | $574,8500%$127/sqft |
Source: | ||
| 7/18/2025 | Price change | $574,900-0.7%$127/sqft |
Source: | ||
| 7/14/2025 | Price change | $578,900-0.1%$128/sqft |
Source: | ||
Public tax history
| Year | Property taxes | Tax assessment |
|---|---|---|
| 2024 | $5,356 +5.6% | $208,000 -5.4% |
| 2023 | $5,071 +0.8% | $219,864 +14.9% |
| 2022 | $5,033 +18% | $191,408 +22.5% |
Find assessor info on the county website
Neighborhood: 30102
Nearby schools
GreatSchools rating
- 6/10Chalker Elementary SchoolGrades: PK-5Distance: 2 mi
- 6/10Palmer Middle SchoolGrades: 6-8Distance: 1.4 mi
- 8/10Kell High SchoolGrades: 9-12Distance: 3.6 mi
Schools provided by the listing agent
- Elementary: Chalker
- Middle: Palmer
- High: Kell
Source: GAMLS. This data may not be complete. We recommend contacting the local school district to confirm school assignments for this home.
Get a cash offer in 3 minutes
Find out how much your home could sell for in as little as 3 minutes with a no-obligation cash offer.
Estimated market value
$582,600
Get a cash offer in 3 minutes
Find out how much your home could sell for in as little as 3 minutes with a no-obligation cash offer.
Estimated market value
$582,600

