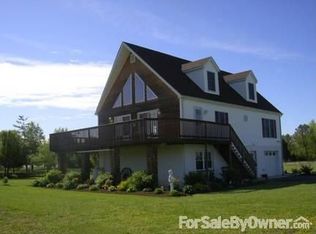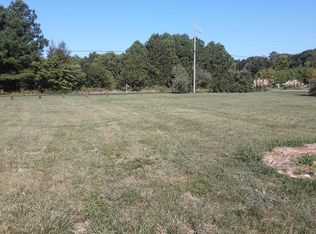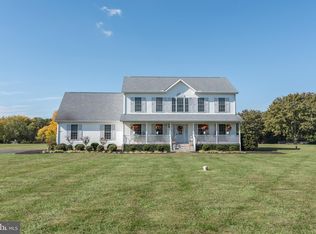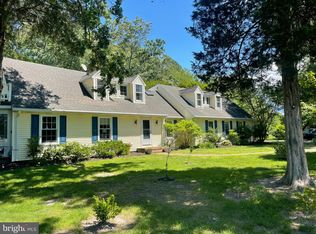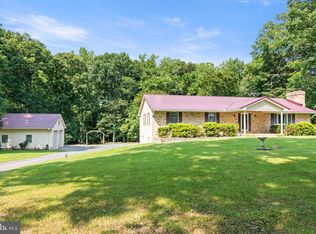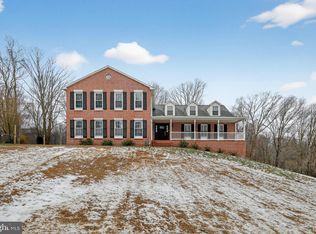Private Home with Pool, Bay Views, and No HOA Located in FEMA Flood Zone X (no flood insurance required and no history of water intrusion), this well-maintained home sits at the end of a private Crepe Myrtle–lined drive with no HOA and strong privacy from mature trees. The home offers two entry points: a formal front foyer and a secondary entrance into a mudroom/laundry with utility sink, storage, and access to a full bathroom. The main level includes a parlor with built-in shelving, a family room with wood-burning fireplace, and sliding doors leading to the backyard. The fireplace stack runs to the second floor and provides full-home heating. The open kitchen features granite countertops, light wood cabinetry, stainless steel appliances, and a breakfast bar with direct access to the deck and patio overlooking the pool. A separate dining room faces the front yard. There are three bedrooms, including a primary suite with walk-in closet, linen storage, and en-suite bath with jetted soaking tub and double vanity. An additional room functions as a bedroom or office. A long hallway provides extra storage. The backyard includes an in-ground pool, multiple seating areas, and views of Black Walnut Creek with glimpses of the Chesapeake Bay. Both an attached and detached garage provide ample parking and storage. The crawlspace is fully concreted. The home is equipped with two burglar alarms, fire and carbon monoxide detectors, and a custom exterior camera system. A private property with water views, outdoor living space, and no HOA restrictions.
For sale
Price cut: $50K (12/2)
$699,900
4957 Bar Neck Rd, Tilghman, MD 21671
3beds
2,660sqft
Est.:
Single Family Residence
Built in 1999
2 Acres Lot
$679,100 Zestimate®
$263/sqft
$-- HOA
What's special
Formal front foyerStainless steel appliancesParlor with built-in shelvingLight wood cabinetry
- 28 days |
- 1,544 |
- 50 |
Zillow last checked: 8 hours ago
Listing updated: January 13, 2026 at 11:43am
Listed by:
Danny Martin 410-474-8400,
Keller Williams Flagship 410-729-7700,
Listing Team: Danmar Properties Group
Source: Bright MLS,MLS#: MDTA2012688
Tour with a local agent
Facts & features
Interior
Bedrooms & bathrooms
- Bedrooms: 3
- Bathrooms: 3
- Full bathrooms: 3
- Main level bathrooms: 1
Basement
- Area: 0
Heating
- Central, Forced Air, Hot Water, Oil
Cooling
- Central Air, Electric
Appliances
- Included: Dishwasher, Dryer, Extra Refrigerator/Freezer, Microwave, Oven, Refrigerator, Washer, Electric Water Heater
Features
- Crown Molding, Combination Kitchen/Living, Formal/Separate Dining Room, 9'+ Ceilings
- Flooring: Carpet, Ceramic Tile, Hardwood, Wood
- Has basement: No
- Number of fireplaces: 1
- Fireplace features: Wood Burning, Glass Doors
Interior area
- Total structure area: 2,660
- Total interior livable area: 2,660 sqft
- Finished area above ground: 2,660
- Finished area below ground: 0
Property
Parking
- Total spaces: 2
- Parking features: Storage, Garage Faces Side, Garage Door Opener, Attached, Driveway
- Attached garage spaces: 2
- Has uncovered spaces: Yes
Accessibility
- Accessibility features: 2+ Access Exits
Features
- Levels: Two
- Stories: 2
- Patio & porch: Deck
- Has private pool: Yes
- Pool features: Private
- Has spa: Yes
- Spa features: Bath
- Has view: Yes
- View description: River, Water
- Has water view: Yes
- Water view: River,Water
- Waterfront features: River
- Body of water: Choptank
Lot
- Size: 2 Acres
- Features: Landscaped, Cleared
Details
- Additional structures: Above Grade, Below Grade, Outbuilding
- Parcel number: 2105194202
- Zoning: RESIDENTIAL
- Special conditions: Standard
Construction
Type & style
- Home type: SingleFamily
- Architectural style: Colonial
- Property subtype: Single Family Residence
Materials
- Vinyl Siding
- Foundation: Block, Crawl Space, Concrete Perimeter
- Roof: Architectural Shingle
Condition
- New construction: No
- Year built: 1999
Utilities & green energy
- Sewer: Septic Exists
- Water: Well
Community & HOA
Community
- Security: Carbon Monoxide Detector(s), Exterior Cameras, Fire Alarm, Motion Detectors, Monitored, Security System
- Subdivision: Cove Point Farm
HOA
- Has HOA: No
Location
- Region: Tilghman
Financial & listing details
- Price per square foot: $263/sqft
- Tax assessed value: $478,800
- Annual tax amount: $4,057
- Date on market: 1/13/2026
- Listing agreement: Exclusive Right To Sell
- Ownership: Fee Simple
Estimated market value
$679,100
$645,000 - $713,000
$3,445/mo
Price history
Price history
| Date | Event | Price |
|---|---|---|
| 12/2/2025 | Price change | $699,900-6.7%$263/sqft |
Source: | ||
| 8/18/2025 | Price change | $749,9000%$282/sqft |
Source: | ||
| 7/24/2025 | Listed for sale | $750,000-16.2%$282/sqft |
Source: | ||
| 6/17/2025 | Listing removed | $895,000$336/sqft |
Source: | ||
| 4/18/2025 | Price change | $895,000-10.4%$336/sqft |
Source: | ||
Public tax history
Public tax history
| Year | Property taxes | Tax assessment |
|---|---|---|
| 2025 | -- | $478,800 +6.6% |
| 2024 | $4,057 +13% | $449,333 +7% |
| 2023 | $3,592 +15.9% | $419,867 +7.5% |
Find assessor info on the county website
BuyAbility℠ payment
Est. payment
$3,942/mo
Principal & interest
$3312
Property taxes
$385
Home insurance
$245
Climate risks
Neighborhood: 21671
Nearby schools
GreatSchools rating
- 4/10Tilghman Elementary SchoolGrades: PK-5Distance: 1.8 mi
- 5/10St. Michaels Middle/High SchoolGrades: 6-12Distance: 8.7 mi
Schools provided by the listing agent
- Elementary: Tilghman
- Middle: St. Michaels
- High: St. Michaels
- District: Talbot County Public Schools
Source: Bright MLS. This data may not be complete. We recommend contacting the local school district to confirm school assignments for this home.
- Loading
- Loading
