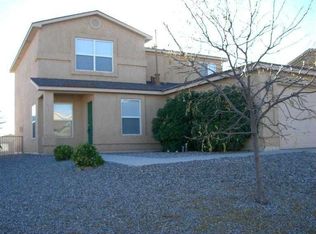Remarkable 2 story Centex home in Enchanted Hills! Situated on a large .21 acre lot, there's lots of space inside and out. Neutral colors for any decor. Immaculate condition! Large cook's kitchen with gas range and gleaming white appliances, tile floors with spacious dining area. Kitchen & dining open to great room that features laminate floors and gas fireplace for those chilly nights. Beautifully sized downstairs master bedroom with sumptuous ensuite bath with garden tub/ shower and huge walk in closet with natural light. Upstairs has a oversized loft and 3 large bedrooms and full guest bathroom. Large grassy backyard with large covered perfect for entertaining. Plenty of storage in the large shed in side yard. Refrigerator, washer, dryer and gas grill are all included. Hurry!
This property is off market, which means it's not currently listed for sale or rent on Zillow. This may be different from what's available on other websites or public sources.
