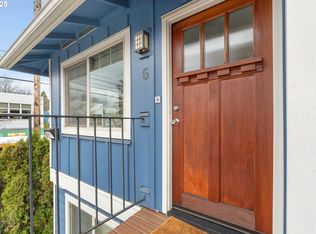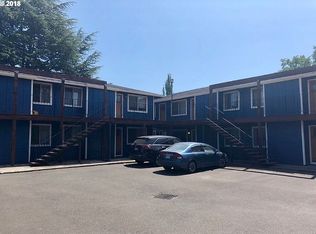Sold
$314,500
4956 NE 9th Ave APT 7, Portland, OR 97211
2beds
715sqft
Residential, Condominium
Built in 1981
-- sqft lot
$304,300 Zestimate®
$440/sqft
$1,691 Estimated rent
Home value
$304,300
$280,000 - $332,000
$1,691/mo
Zestimate® history
Loading...
Owner options
Explore your selling options
What's special
Hands down this is the best value on Alberta! Adorable urban condo with all of life's amenities right outside your door. Dozens of local restaurants, pubs, cafes, shops, markets, parks, schools, public transportation, bike routes, bus lines and much more all at your fingertips. Sunny, west-facing, top floor home packs a punch w/ 2 nice bedrooms, wood floors, gas fireplace, open floorplan, front porch, and private back deck. In the kitchen you'll find built-in stainless steel appliances, gas cooking, built-in coffee maker, and eating bar ideal for your morning coffee or tea. Deeded parking, in-home laundry, and friendly neighbors top off this package. Enjoy easy condo living where you can lock & leave and take advantage of the Portland lifestyle on Alberta Street. Walkscore = 93 Bikescore = 100 also known as car free "Paradise"!
Zillow last checked: 8 hours ago
Listing updated: July 11, 2024 at 02:54am
Listed by:
Eric Hagstette info@inhabitre.com,
Inhabit Real Estate
Bought with:
Rachael Chambers, 201233830
Works Real Estate
Source: RMLS (OR),MLS#: 24331781
Facts & features
Interior
Bedrooms & bathrooms
- Bedrooms: 2
- Bathrooms: 1
- Full bathrooms: 1
- Main level bathrooms: 1
Primary bedroom
- Features: Closet, Wallto Wall Carpet
- Level: Main
- Area: 121
- Dimensions: 11 x 11
Bedroom 2
- Features: Closet, Wallto Wall Carpet
- Level: Main
- Area: 90
- Dimensions: 9 x 10
Dining room
- Features: Living Room Dining Room Combo, Wood Floors
- Level: Main
- Area: 100
- Dimensions: 10 x 10
Kitchen
- Features: Builtin Refrigerator, Deck, Dishwasher, Eat Bar, Gas Appliances, Builtin Oven
- Level: Main
- Area: 130
- Width: 13
Living room
- Features: Fireplace, Living Room Dining Room Combo, Wood Floors
- Level: Main
- Area: 169
- Dimensions: 13 x 13
Heating
- Fireplace(s)
Appliances
- Included: Built In Oven, Built-In Refrigerator, Dishwasher, Disposal, Gas Appliances, Stainless Steel Appliance(s), Gas Water Heater, Tank Water Heater
- Laundry: Laundry Room
Features
- Granite, Closet, Living Room Dining Room Combo, Eat Bar, Cook Island
- Flooring: Wood, Wall to Wall Carpet
- Windows: Double Pane Windows
- Number of fireplaces: 1
- Fireplace features: Gas
Interior area
- Total structure area: 715
- Total interior livable area: 715 sqft
Property
Parking
- Parking features: Deeded, Off Street, Condo Garage (Other)
Features
- Levels: Two
- Stories: 1
- Entry location: Upper Floor
- Patio & porch: Deck, Porch
Lot
- Features: Corner Lot
Details
- Parcel number: R591328
Construction
Type & style
- Home type: Condo
- Architectural style: Traditional
- Property subtype: Residential, Condominium
Materials
- Wood Siding
- Foundation: Concrete Perimeter
- Roof: Composition
Condition
- Updated/Remodeled
- New construction: No
- Year built: 1981
Utilities & green energy
- Sewer: Public Sewer
- Water: Public
- Utilities for property: Cable Connected
Community & neighborhood
Location
- Region: Portland
- Subdivision: Alberta
HOA & financial
HOA
- Has HOA: Yes
- HOA fee: $370 monthly
- Amenities included: Commons, Exterior Maintenance, Sewer, Trash, Water
Other
Other facts
- Listing terms: Cash,Conventional
- Road surface type: Concrete
Price history
| Date | Event | Price |
|---|---|---|
| 7/10/2024 | Sold | $314,500-6.1%$440/sqft |
Source: | ||
| 6/24/2024 | Pending sale | $335,000$469/sqft |
Source: | ||
| 6/3/2024 | Listed for sale | $335,000+15.7%$469/sqft |
Source: | ||
| 8/22/2017 | Sold | $289,500+3.6%$405/sqft |
Source: | ||
| 7/22/2017 | Pending sale | $279,500$391/sqft |
Source: Hasson #17317578 | ||
Public tax history
| Year | Property taxes | Tax assessment |
|---|---|---|
| 2025 | $4,085 -1.2% | $159,220 +3% |
| 2024 | $4,136 +4% | $154,590 +3% |
| 2023 | $3,977 +2.2% | $150,090 +3% |
Find assessor info on the county website
Neighborhood: King
Nearby schools
GreatSchools rating
- 8/10Martin Luther King Jr. SchoolGrades: PK-5Distance: 0.1 mi
- 8/10Harriet Tubman Middle SchoolGrades: 6-8Distance: 1.5 mi
- 5/10Jefferson High SchoolGrades: 9-12Distance: 0.8 mi
Schools provided by the listing agent
- Elementary: Martinl King Jr
- Middle: Harriet Tubman
- High: Jefferson
Source: RMLS (OR). This data may not be complete. We recommend contacting the local school district to confirm school assignments for this home.
Get a cash offer in 3 minutes
Find out how much your home could sell for in as little as 3 minutes with a no-obligation cash offer.
Estimated market value
$304,300
Get a cash offer in 3 minutes
Find out how much your home could sell for in as little as 3 minutes with a no-obligation cash offer.
Estimated market value
$304,300

