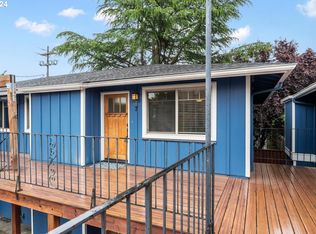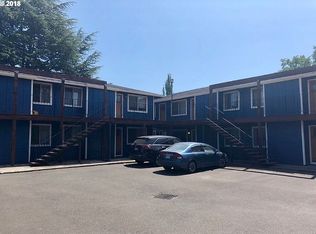Sold
$285,000
4956 NE 9th Ave APT 6, Portland, OR 97211
2beds
716sqft
Residential, Condominium
Built in 1981
-- sqft lot
$281,100 Zestimate®
$398/sqft
$1,692 Estimated rent
Home value
$281,100
$264,000 - $301,000
$1,692/mo
Zestimate® history
Loading...
Owner options
Explore your selling options
What's special
One of the best values on Alberta! Don’t underestimate the charm of a sunny corner unit on the top floor. This 2-bedroom condo boasts beautiful wood floors, a gas fireplace, and a cozy open layout that exudes PNW charm. The kitchen is efficient, featuring built-in stainless steel appliances, gas cooking, and an eating bar perfect for entertaining or enjoying your morning brew. Additional perks include deeded parking, in-home laundry, friendly neighbors, and a long history of being well cared for. This urban gem offers everything you need right outside your door. You'll have easy access to a wide variety of local restaurants, pubs, cafes, shops, markets, parks, schools, public transportation, bike routes, and more— all within walking distance. Experience the ease of condo living while embracing the vibrant Portland lifestyle on Alberta Street. Walkscore = 93, Bikescore = 100—it’s truly a car-free paradise! Don’t miss out on this incredible opportunity!
Zillow last checked: 8 hours ago
Listing updated: September 12, 2025 at 09:57am
Listed by:
Heidi Hopfer 503-444-9338,
Neighbors Realty
Bought with:
Natalya Oreste, 201106094
Berkshire Hathaway HomeServices NW Real Estate
Source: RMLS (OR),MLS#: 438124232
Facts & features
Interior
Bedrooms & bathrooms
- Bedrooms: 2
- Bathrooms: 1
- Full bathrooms: 1
- Main level bathrooms: 1
Primary bedroom
- Features: Ceiling Fan, Closet, Wallto Wall Carpet
- Level: Main
- Area: 144
- Dimensions: 12 x 12
Bedroom 2
- Features: Closet, Wallto Wall Carpet
- Level: Main
- Area: 90
- Dimensions: 9 x 10
Dining room
- Features: Living Room Dining Room Combo, Wood Floors
- Level: Main
- Area: 100
- Dimensions: 10 x 10
Kitchen
- Features: Balcony, Builtin Refrigerator, Dishwasher, Eat Bar, Gas Appliances, Builtin Oven
- Level: Main
- Area: 130
- Width: 13
Living room
- Features: Fireplace, Living Room Dining Room Combo, Wood Floors
- Level: Main
- Area: 169
- Dimensions: 13 x 13
Heating
- Zoned, Fireplace(s)
Appliances
- Included: Built In Oven, Dishwasher, Free-Standing Refrigerator, Gas Appliances, Stainless Steel Appliance(s), Washer/Dryer, Built-In Refrigerator, Gas Water Heater, Tank Water Heater
Features
- Ceiling Fan(s), Closet, Living Room Dining Room Combo, Balcony, Eat Bar, Granite, Tile
- Flooring: Wood, Wall to Wall Carpet
- Number of fireplaces: 1
- Fireplace features: Gas
Interior area
- Total structure area: 716
- Total interior livable area: 716 sqft
Property
Parking
- Parking features: Deeded, Off Street, Condo Garage (Other)
Features
- Levels: Two
- Stories: 1
- Entry location: Upper Floor
- Exterior features: Balcony
Lot
- Features: Corner Lot
Details
- Parcel number: R591327
Construction
Type & style
- Home type: Condo
- Architectural style: Traditional
- Property subtype: Residential, Condominium
Materials
- Cement Siding
- Foundation: Concrete Perimeter
- Roof: Composition
Condition
- Resale
- New construction: No
- Year built: 1981
Utilities & green energy
- Sewer: Public Sewer
- Water: Public
Community & neighborhood
Location
- Region: Portland
- Subdivision: Alberta Arts
HOA & financial
HOA
- Has HOA: Yes
- HOA fee: $330 monthly
- Amenities included: Commons, Exterior Maintenance, Sewer, Trash, Water
Other
Other facts
- Listing terms: Cash,Conventional
- Road surface type: Paved
Price history
| Date | Event | Price |
|---|---|---|
| 9/12/2025 | Sold | $285,000-3.4%$398/sqft |
Source: | ||
| 8/13/2025 | Pending sale | $295,000$412/sqft |
Source: | ||
| 8/11/2025 | Listing removed | $1,850$3/sqft |
Source: Zillow Rentals | ||
| 7/28/2025 | Listed for rent | $1,850-2.4%$3/sqft |
Source: Zillow Rentals | ||
| 5/13/2025 | Price change | $295,000-6.3%$412/sqft |
Source: | ||
Public tax history
| Year | Property taxes | Tax assessment |
|---|---|---|
| 2025 | $4,087 -1.1% | $159,080 +3% |
| 2024 | $4,132 +4% | $154,450 +3% |
| 2023 | $3,974 +2.2% | $149,960 +3% |
Find assessor info on the county website
Neighborhood: King
Nearby schools
GreatSchools rating
- 8/10Martin Luther King Jr. SchoolGrades: PK-5Distance: 0.1 mi
- 8/10Harriet Tubman Middle SchoolGrades: 6-8Distance: 1.5 mi
- 5/10Jefferson High SchoolGrades: 9-12Distance: 0.8 mi
Schools provided by the listing agent
- Elementary: Martinl King Jr
- Middle: Harriet Tubman
- High: Jefferson
Source: RMLS (OR). This data may not be complete. We recommend contacting the local school district to confirm school assignments for this home.
Get a cash offer in 3 minutes
Find out how much your home could sell for in as little as 3 minutes with a no-obligation cash offer.
Estimated market value
$281,100
Get a cash offer in 3 minutes
Find out how much your home could sell for in as little as 3 minutes with a no-obligation cash offer.
Estimated market value
$281,100

