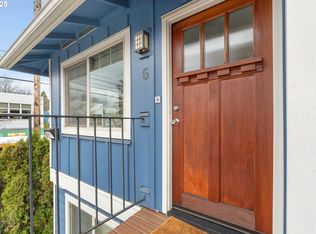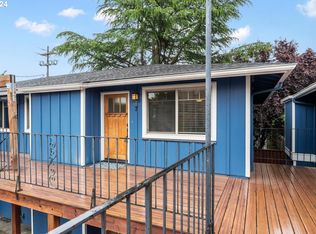Sold
$309,000
4956 NE 9th Ave APT 5, Portland, OR 97211
2beds
703sqft
Residential, Condominium
Built in 1981
-- sqft lot
$300,700 Zestimate®
$440/sqft
$1,677 Estimated rent
Home value
$300,700
$280,000 - $325,000
$1,677/mo
Zestimate® history
Loading...
Owner options
Explore your selling options
What's special
Move in ready! Great end-unit condo in the Alberta Arts District. Perfectly situated at 4956 NE 9th Ave, Unit 5, this 2-bedroom, 1-bathroom home offers a harmonious blend of style and convenience, making it an ideal choice for those seeking a dynamic city lifestyle. This meticulously maintained corner unit on the ground floor features an open floor plan that maximizes both space and natural light. Large windows create a bright and airy atmosphere, perfect for relaxing or entertaining. The modern kitchen is equipped with stainless steel appliances and ample storage. Enhance your living experience with the added luxury of a large private rear patio, with a private entrance, cedar deck and storage cabinet.This outdoor space provides a serene retreat from the urban excitement just steps away. Step outside and enjoy the best of Portland, with top-rated restaurants, trendy boutiques, and cultural hotspots just steps away. This condo is also conveniently located near public transportation and major commuting routes, making it easy to explore all that the city has to offer. Hardwood floors and upgraded vinyl floors for bedrooms.New washer and dryer.Walk Score 91 "Walkers Paradise" , Bike Score 100 "Cyclist Paradise"
Zillow last checked: 8 hours ago
Listing updated: January 16, 2025 at 04:48am
Listed by:
Alan Baylis 971-754-8210,
RE/MAX Advantage Group
Bought with:
Victoria Hudson, 201219046
MORE Realty
Source: RMLS (OR),MLS#: 24637708
Facts & features
Interior
Bedrooms & bathrooms
- Bedrooms: 2
- Bathrooms: 1
- Full bathrooms: 1
- Main level bathrooms: 1
Primary bedroom
- Level: Main
- Area: 144
- Dimensions: 12 x 12
Bedroom 2
- Level: Main
- Area: 121
- Dimensions: 11 x 11
Kitchen
- Features: Builtin Range, Gas Appliances, Microwave, Updated Remodeled, Free Standing Refrigerator, Granite
- Level: Main
- Area: 112
- Width: 14
Living room
- Features: Fireplace, Hardwood Floors
- Level: Main
- Area: 260
- Dimensions: 13 x 20
Heating
- Other, Fireplace(s)
Appliances
- Included: Built-In Range, Gas Appliances, Microwave, Stainless Steel Appliance(s), Washer/Dryer, Free-Standing Refrigerator, Gas Water Heater
Features
- Updated Remodeled, Granite
- Flooring: Hardwood
- Windows: Double Pane Windows, Vinyl Frames
- Basement: Crawl Space
- Number of fireplaces: 1
- Fireplace features: Gas
Interior area
- Total structure area: 703
- Total interior livable area: 703 sqft
Property
Parking
- Parking features: On Street
- Has uncovered spaces: Yes
Accessibility
- Accessibility features: Ground Level, Minimal Steps, Accessibility
Features
- Stories: 1
- Entry location: Main Level
- Patio & porch: Patio
- Has view: Yes
- View description: City
Lot
- Features: Commons, Corner Lot, Gated, On Busline
Details
- Additional structures: ToolShed
- Parcel number: R591326
- Zoning: R1
Construction
Type & style
- Home type: Condo
- Architectural style: Traditional
- Property subtype: Residential, Condominium
Materials
- Cement Siding
- Roof: Composition
Condition
- Updated/Remodeled
- New construction: No
- Year built: 1981
Utilities & green energy
- Gas: Gas
- Sewer: Public Sewer
- Water: Public
Community & neighborhood
Location
- Region: Portland
- Subdivision: Alberta Arts
HOA & financial
HOA
- Has HOA: Yes
- HOA fee: $330 monthly
- Amenities included: Commons, Exterior Maintenance, Insurance, Maintenance Grounds, Sewer, Trash, Water
- Second HOA fee: $40 monthly
Other
Other facts
- Listing terms: Cash,Conventional,FHA,VA Loan
- Road surface type: Paved
Price history
| Date | Event | Price |
|---|---|---|
| 1/13/2025 | Sold | $309,000$440/sqft |
Source: | ||
| 12/16/2024 | Pending sale | $309,000$440/sqft |
Source: | ||
| 11/18/2024 | Price change | $309,000-3.1%$440/sqft |
Source: | ||
| 9/5/2024 | Listed for sale | $319,000+11%$454/sqft |
Source: | ||
| 6/30/2017 | Sold | $287,500+7.5%$409/sqft |
Source: | ||
Public tax history
| Year | Property taxes | Tax assessment |
|---|---|---|
| 2025 | $4,050 -1.3% | $157,940 +3% |
| 2024 | $4,103 +4% | $153,340 +3% |
| 2023 | $3,945 +2.2% | $148,880 +3% |
Find assessor info on the county website
Neighborhood: King
Nearby schools
GreatSchools rating
- 8/10Martin Luther King Jr. SchoolGrades: PK-5Distance: 0.1 mi
- 8/10Harriet Tubman Middle SchoolGrades: 6-8Distance: 1.5 mi
- 5/10Jefferson High SchoolGrades: 9-12Distance: 0.8 mi
Schools provided by the listing agent
- Elementary: Martinl King Jr
- Middle: Harriet Tubman
- High: Grant,Jefferson
Source: RMLS (OR). This data may not be complete. We recommend contacting the local school district to confirm school assignments for this home.
Get a cash offer in 3 minutes
Find out how much your home could sell for in as little as 3 minutes with a no-obligation cash offer.
Estimated market value
$300,700
Get a cash offer in 3 minutes
Find out how much your home could sell for in as little as 3 minutes with a no-obligation cash offer.
Estimated market value
$300,700

