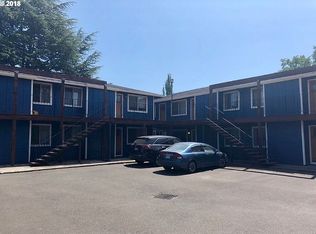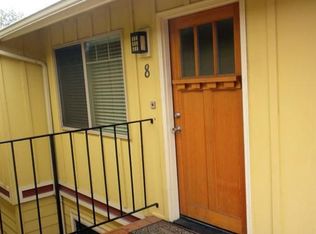Outstanding Alberta Arts condo! This gem is beautifully remodeled and features a stunning kitchen remodel with quartz countertops and new stainless steel appliances, wood floors, remodeled bathroom, gas fireplace, and designer lighting. Fenced outdoor space with patio. Private security gated community with deeded parking spot. Amazing location in the heart of Alberta arts close to shops, restaurants, galleries and more. 93 walk score. This rare find won't last long!
This property is off market, which means it's not currently listed for sale or rent on Zillow. This may be different from what's available on other websites or public sources.

