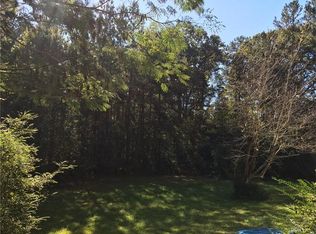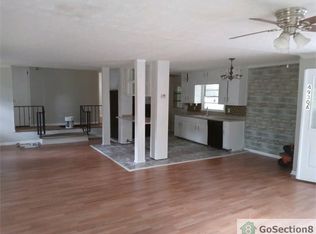Closed
$368,000
4956 Flakes Mill Rd, Ellenwood, GA 30294
4beds
3,020sqft
Single Family Residence
Built in 1999
4 Acres Lot
$-- Zestimate®
$122/sqft
$2,939 Estimated rent
Home value
Not available
Estimated sales range
Not available
$2,939/mo
Zestimate® history
Loading...
Owner options
Explore your selling options
What's special
Welcome to your dream home on 4 serene acres! This stunning 4-bedroom, 3.5-bathroom residence boasts luxury and comfort at every turn. Step inside to find a spacious master suite on the main level, complete with a double vanity, tiled walk-in shower, soaking tub, walk-in closet, and a cozy fireplace for those chilly evenings. Entertaining is a breeze with the expansive back porch, perfect for hosting gatherings or simply relaxing and enjoying the beautiful surroundings. The living room impresses with its high ceilings, luxury vinyl plank flooring, crown molding, and another inviting gas fireplace. Prepare culinary delights in the gourmet kitchen, featuring quartz countertops, ample cabinet and counter space, a double oven, electric cooktop, and all stainless steel appliances. Upstairs, two additional bedrooms share a convenient Jack and Jill bathroom, offering privacy and comfort for family or guests. With generous closet space, new carpeting, and fixtures, every detail has been carefully considered. This home is not only beautiful but also practical, with recent updates including a new roof, new HVAC system, new flooring throughout, and new appliances. Don't miss your chance to make this exquisite property your own! Schedule a showing today and prepare to fall in love with your new home.
Zillow last checked: 8 hours ago
Listing updated: September 26, 2024 at 09:35am
Listed by:
Stephen Dunn 404-661-0472,
The American Realty
Bought with:
Emily Wheeler, 375165
Atlanta Communities
Source: GAMLS,MLS#: 10296868
Facts & features
Interior
Bedrooms & bathrooms
- Bedrooms: 4
- Bathrooms: 4
- Full bathrooms: 3
- 1/2 bathrooms: 1
- Main level bathrooms: 2
- Main level bedrooms: 2
Dining room
- Features: Separate Room
Kitchen
- Features: Breakfast Area, Breakfast Bar, Kitchen Island, Pantry, Solid Surface Counters
Heating
- Natural Gas
Cooling
- Ceiling Fan(s), Central Air, Electric
Appliances
- Included: Cooktop, Dishwasher, Double Oven, Gas Water Heater, Stainless Steel Appliance(s)
- Laundry: Mud Room
Features
- Bookcases, Double Vanity, High Ceilings, Master On Main Level, Separate Shower, Soaking Tub, Tray Ceiling(s), Entrance Foyer, Walk-In Closet(s)
- Flooring: Carpet, Vinyl
- Basement: None
- Attic: Pull Down Stairs
- Number of fireplaces: 2
- Fireplace features: Gas Starter, Living Room, Master Bedroom
Interior area
- Total structure area: 3,020
- Total interior livable area: 3,020 sqft
- Finished area above ground: 3,020
- Finished area below ground: 0
Property
Parking
- Total spaces: 2
- Parking features: Garage, Garage Door Opener, Kitchen Level, Parking Pad
- Has garage: Yes
- Has uncovered spaces: Yes
Features
- Levels: Two
- Stories: 2
- Has view: Yes
- View description: City
Lot
- Size: 4 Acres
- Features: City Lot
- Residential vegetation: Partially Wooded, Wooded
Details
- Parcel number: 12 253 02 014
Construction
Type & style
- Home type: SingleFamily
- Architectural style: Brick Front,Traditional
- Property subtype: Single Family Residence
Materials
- Other
- Roof: Other
Condition
- Resale
- New construction: No
- Year built: 1999
Utilities & green energy
- Sewer: Public Sewer
- Water: Public
- Utilities for property: Cable Available, Electricity Available, High Speed Internet, Natural Gas Available
Green energy
- Water conservation: Low-Flow Fixtures
Community & neighborhood
Community
- Community features: None
Location
- Region: Ellenwood
- Subdivision: None
Other
Other facts
- Listing agreement: Exclusive Right To Sell
- Listing terms: Cash,Conventional,VA Loan
Price history
| Date | Event | Price |
|---|---|---|
| 8/6/2024 | Sold | $368,000-22.5%$122/sqft |
Source: | ||
| 6/10/2024 | Pending sale | $475,000$157/sqft |
Source: | ||
| 6/1/2024 | Price change | $475,000-2.1%$157/sqft |
Source: | ||
| 5/10/2024 | Listed for sale | $485,000+86.5%$161/sqft |
Source: | ||
| 2/21/2024 | Sold | $260,000$86/sqft |
Source: Public Record Report a problem | ||
Public tax history
| Year | Property taxes | Tax assessment |
|---|---|---|
| 2025 | $6,705 +28.4% | $143,840 +31% |
| 2024 | $5,222 +541.6% | $109,840 +1% |
| 2023 | $814 -15.8% | $108,720 +3.8% |
Find assessor info on the county website
Neighborhood: 30294
Nearby schools
GreatSchools rating
- 4/10Chapel Hill Elementary SchoolGrades: PK-5Distance: 2.6 mi
- 4/10Salem Middle SchoolGrades: 6-8Distance: 4 mi
- 2/10Martin Luther King- Jr. High SchoolGrades: 9-12Distance: 2.1 mi
Schools provided by the listing agent
- Elementary: Chapel Hill
- Middle: Salem
- High: Martin Luther King Jr
Source: GAMLS. This data may not be complete. We recommend contacting the local school district to confirm school assignments for this home.
Get pre-qualified for a loan
At Zillow Home Loans, we can pre-qualify you in as little as 5 minutes with no impact to your credit score.An equal housing lender. NMLS #10287.

