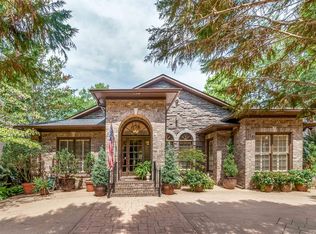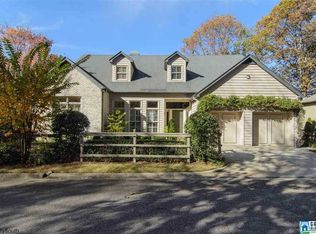This incredible 2-story home is located on a quiet street offering incredible privacy in a beautiful setting with magnificent city views. It has three bedrooms, two and a half baths and a two car garage. The main level interior has an open, spacious floor plan with hardwood flooring, crown moulding, recessed lighting and built-in bookcases. The family room with a limestone fireplace, dining area and gourmet kitchen feature a wall of French doors overlooking the expansive deck providing views for miles. The main level master suite offers a lovely bedroom with custom bookcases with chests of drawers, office nook, “his and hers” walk-in closets, and a spacious bath featuring “his and hers” custom vanities with under mount sinks and mirrored walls, jetted tub, walk-in shower and private water closet. The spacious upper level includes two bedrooms, a large bathroom, a playroom and a bonus room that would make a great office. Storage space under the home for tools and outdoor equipment.
This property is off market, which means it's not currently listed for sale or rent on Zillow. This may be different from what's available on other websites or public sources.

