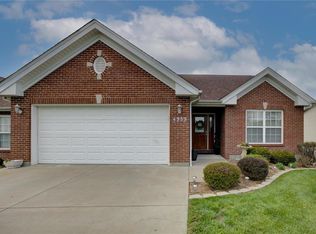Conveniently located near shopping, this beautiful Ranch-style attached home offers 2 Bedrms, 2 F. Baths & 2 Car Garage. SPECTACULAR view from the screened-in porch! All your living needs on 1 level Plus an unfinished, walk-out lower level. You will love the open, vaulted Great Rm/Dining Rm as you enter. Master Bedrm offers a w-in closet, coffered ceiling, bay window & F. Bath w/shower. 2nd Bedrm has a fan/lt & F. Bath close by. Spacious, vaulted Kitchen/Breakfast Rm boasts wood cabinetry w/top crown,under cabinet ltg, pull-outs, brkfst bar & blt-in desk.All appliances stay in the kitchen,including the refrigerator. Convenient mn. floor laundry rm. You will LOVE relaxing on the screened-in porch & enjoy the view while you enjoy your morning coffee. Need more living space?The deep-pour, walk-out lower level w/its large windows & F. bath rough-in,offers great potential. Addl features:Roof 2017,newer alarm system,newer screens on porch & back windows,6 panel doors,Plus More! Welcome Home!
This property is off market, which means it's not currently listed for sale or rent on Zillow. This may be different from what's available on other websites or public sources.

