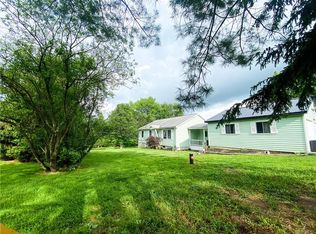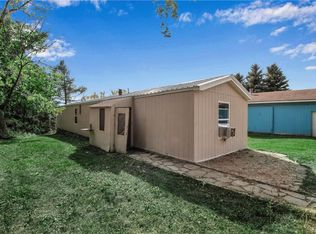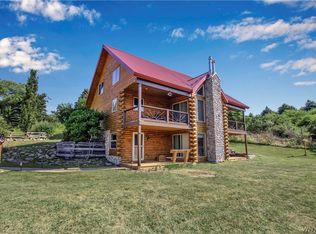Closed
$107,000
4955 Roszyk Hill Rd, Machias, NY 14101
3beds
1,848sqft
Manufactured Home, Single Family Residence
Built in 1993
7.7 Acres Lot
$106,700 Zestimate®
$58/sqft
$2,381 Estimated rent
Home value
$106,700
$53,000 - $212,000
$2,381/mo
Zestimate® history
Loading...
Owner options
Explore your selling options
What's special
Escape to Your Private 7.7-Acre Retreat at 4955 Roszyk Hill Rd, Machias, NY! Discover the perfect blend of comfort and adventure in this 1993 manufactured home, nestled on nearly 7.7 acres of picturesque countryside. Boasting 1,848 sq ft of living space, this residence features 3 bedrooms, 2.5 bathrooms, a spacious family room, a country-style kitchen, and a formal dining area—ideal for entertaining or accommodating larger groups. The roof was just replaced in 2020. Outdoor enthusiasts will appreciate the expansive property, offering ample opportunities for hunting, four-wheeling, and cross-country skiing. Additionally, the renowned Holiday Valley Resort in nearby Ellicottville provides facilities for downhill skiing and snow tubing, ensuring year-round recreational activities. Unwind on the wrap-around deck, where you can enjoy panoramic views and breathtaking sunsets. While the home requires some repairs, including roof replacements and addressing water damage, it presents a unique opportunity to create your dream getaway in a serene setting.
Zillow last checked: 8 hours ago
Listing updated: October 30, 2025 at 01:18pm
Listed by:
Renee J Moran 716-866-8361,
Red Door Real Estate WNY LLC
Bought with:
Deb L Nye, 40NY1090603
HUNT Real Estate Corporation
Source: NYSAMLSs,MLS#: B1607603 Originating MLS: Buffalo
Originating MLS: Buffalo
Facts & features
Interior
Bedrooms & bathrooms
- Bedrooms: 3
- Bathrooms: 3
- Full bathrooms: 2
- 1/2 bathrooms: 1
- Main level bathrooms: 3
- Main level bedrooms: 3
Dining room
- Level: First
- Dimensions: 12.00 x 13.00
Family room
- Level: First
- Dimensions: 17.00 x 13.00
Kitchen
- Level: First
- Dimensions: 21.00 x 13.00
Living room
- Level: First
- Dimensions: 17.00 x 13.00
Other
- Level: First
- Dimensions: 7.00 x 6.00
Heating
- Propane, Forced Air
Appliances
- Included: Dishwasher, Exhaust Fan, Free-Standing Range, Oven, Propane Water Heater, Range Hood
Features
- Breakfast Bar, Separate/Formal Dining Room, Eat-in Kitchen, Country Kitchen, Kitchen Island, Main Level Primary, Primary Suite, Programmable Thermostat
- Flooring: Hardwood, Laminate, Varies
- Basement: Full,Walk-Out Access
- Has fireplace: No
Interior area
- Total structure area: 1,848
- Total interior livable area: 1,848 sqft
Property
Parking
- Total spaces: 4
- Parking features: Underground, Shared Driveway
- Garage spaces: 4
Accessibility
- Accessibility features: Accessible for Hearing-Impairment
Features
- Levels: One
- Stories: 1
- Exterior features: Gravel Driveway, Propane Tank - Leased
Lot
- Size: 7.70 Acres
- Dimensions: 259 x 1387
- Features: Agricultural, Irregular Lot, Rural Lot
Details
- Parcel number: 04580002900200020180010000
- Special conditions: Standard
Construction
Type & style
- Home type: MobileManufactured
- Architectural style: Manufactured Home,Mobile Home
- Property subtype: Manufactured Home, Single Family Residence
Materials
- Vinyl Siding
- Foundation: Poured
Condition
- Resale
- Year built: 1993
Utilities & green energy
- Sewer: Connected
- Water: Connected, Public
- Utilities for property: Sewer Connected, Water Connected
Community & neighborhood
Location
- Region: Machias
Other
Other facts
- Body type: Double Wide
- Listing terms: Cash
Price history
| Date | Event | Price |
|---|---|---|
| 10/16/2025 | Sold | $107,000-10.8%$58/sqft |
Source: | ||
| 7/17/2025 | Pending sale | $119,900$65/sqft |
Source: | ||
| 6/9/2025 | Price change | $119,900-4%$65/sqft |
Source: | ||
| 6/5/2025 | Price change | $124,900-10.7%$68/sqft |
Source: | ||
| 5/27/2025 | Price change | $139,900-12%$76/sqft |
Source: | ||
Public tax history
| Year | Property taxes | Tax assessment |
|---|---|---|
| 2024 | -- | $100,800 +10% |
| 2023 | -- | $91,600 +8% |
| 2022 | -- | $84,800 +10% |
Find assessor info on the county website
Neighborhood: 14101
Nearby schools
GreatSchools rating
- 6/10West Valley Central SchoolGrades: PK-12Distance: 1.7 mi
Schools provided by the listing agent
- District: West Valley
Source: NYSAMLSs. This data may not be complete. We recommend contacting the local school district to confirm school assignments for this home.


