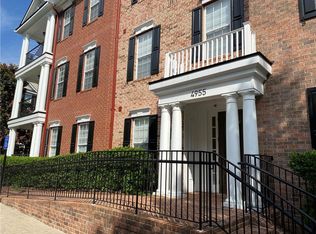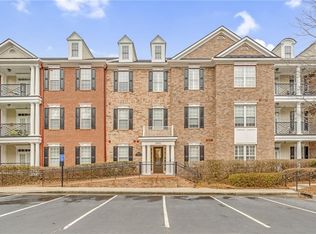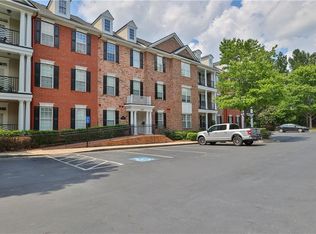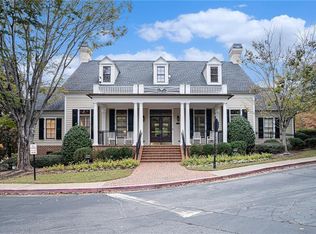Closed
$382,500
4955 Ivy Ridge Dr SE #27, Atlanta, GA 30339
2beds
1,630sqft
Condominium, Residential
Built in 2005
-- sqft lot
$378,200 Zestimate®
$235/sqft
$1,970 Estimated rent
Home value
$378,200
$348,000 - $412,000
$1,970/mo
Zestimate® history
Loading...
Owner options
Explore your selling options
What's special
Welcome to this beautiful, meticulously maintained condo in the highly sought after community of Olde Ivy! Main floor, corner unit, this John Wieland Classic is a 2/2 with an open floor plan. The details are amazing in every room! The custom kitchen features granite counters, beautiful cabinets, stainless package, exquisite wine rack, a breakfast bar that opens to formal dining. Hardwood flooring throughout the main is quite elegant, fresh paint throughout, fireplace is cozy, the built-in bookshelves are perfect, the natural light floods in from the extra windows, the covered balcony is accessible from both the living area and the master bedroom. Oversized master bedroom features double vanity sinks, separate shower and jetted tub, and huge his and her custom closets. Guest room has a walk-in closet and own bathroom. This gated community features a clubhouse, fitness center, pool, walking trails, well maintained landscaping throughout, and a dog walking area. This unit comes with an assigned parking space in covered garage accessible by building elevator or staircase, an extra storage unit, and unlimited day parking for guests in main lot. Lower Cobb County taxes inside the perimeter is hard to find! Location is amazing, off I-75 and I-285, great work commute, minutes from Truist Park, The Battery, Vinings Jubilee, Vinings Village, the Galleria, Cumberland Mall, Smyrna, Silver Comet Trail, West Midtown, shopping, restaurants and so much more. Did I mention Main floor, corner unit!
Zillow last checked: 8 hours ago
Listing updated: August 28, 2024 at 10:53pm
Listing Provided by:
Zach Fisher,
Mountain View Realty & Management, Inc.
Bought with:
Cordero Hinton, 362512
Norluxe Realty Atlanta
Source: FMLS GA,MLS#: 7383363
Facts & features
Interior
Bedrooms & bathrooms
- Bedrooms: 2
- Bathrooms: 2
- Full bathrooms: 2
- Main level bathrooms: 2
- Main level bedrooms: 2
Primary bedroom
- Features: Master on Main, Oversized Master
- Level: Master on Main, Oversized Master
Bedroom
- Features: Master on Main, Oversized Master
Primary bathroom
- Features: Double Vanity, Separate His/Hers, Separate Tub/Shower, Soaking Tub
Dining room
- Features: Open Concept, Other
Kitchen
- Features: Breakfast Bar, Cabinets Stain, Stone Counters, Wine Rack
Heating
- Central
Cooling
- Central Air
Appliances
- Included: Dishwasher, Disposal, Gas Range
- Laundry: Laundry Room, Main Level
Features
- Crown Molding, Double Vanity, Entrance Foyer, High Speed Internet, His and Hers Closets
- Flooring: Carpet, Ceramic Tile, Hardwood
- Windows: Double Pane Windows, Window Treatments
- Basement: None
- Number of fireplaces: 1
- Fireplace features: Gas Log
- Common walls with other units/homes: End Unit,No One Below
Interior area
- Total structure area: 1,630
- Total interior livable area: 1,630 sqft
Property
Parking
- Total spaces: 1
- Parking features: Assigned, Covered, Garage, Parking Lot
- Garage spaces: 1
Accessibility
- Accessibility features: None
Features
- Levels: One
- Stories: 1
- Patio & porch: Covered, Front Porch
- Exterior features: Balcony
- Pool features: None
- Spa features: None
- Fencing: None
- Has view: Yes
- View description: City, Trees/Woods
- Waterfront features: None
- Body of water: None
Lot
- Size: 1,655 sqft
- Features: Corner Lot, Landscaped, Wooded
Details
- Parcel number: 17082101650
- Other equipment: None
- Horse amenities: None
Construction
Type & style
- Home type: Condo
- Architectural style: Traditional
- Property subtype: Condominium, Residential
- Attached to another structure: Yes
Materials
- Brick
- Foundation: Slab
- Roof: Shingle
Condition
- Resale
- New construction: No
- Year built: 2005
Utilities & green energy
- Electric: 110 Volts, 220 Volts in Laundry
- Sewer: Public Sewer
- Water: Public
- Utilities for property: Cable Available, Electricity Available, Natural Gas Available, Phone Available, Sewer Available, Water Available, Other
Green energy
- Energy efficient items: None
- Energy generation: None
Community & neighborhood
Security
- Security features: Carbon Monoxide Detector(s), Secured Garage/Parking, Security System Owned, Smoke Detector(s)
Community
- Community features: Clubhouse, Fitness Center, Gated, Homeowners Assoc, Near Public Transport, Near Shopping, Near Trails/Greenway, Pool, Restaurant, Street Lights
Location
- Region: Atlanta
- Subdivision: Olde Ivy
HOA & financial
HOA
- Has HOA: Yes
- HOA fee: $540 monthly
- Services included: Gas, Maintenance Grounds, Maintenance Structure, Pest Control, Reserve Fund, Swim
- Association phone: 770-777-6890
Other
Other facts
- Listing terms: Cash,Conventional
- Ownership: Condominium
- Road surface type: Asphalt
Price history
| Date | Event | Price |
|---|---|---|
| 8/27/2024 | Sold | $382,500-4.4%$235/sqft |
Source: | ||
| 8/27/2024 | Pending sale | $399,900$245/sqft |
Source: | ||
| 7/11/2024 | Price change | $399,900-2.2%$245/sqft |
Source: | ||
| 6/19/2024 | Price change | $409,000-2.4%$251/sqft |
Source: | ||
| 6/6/2024 | Price change | $419,000-2.3%$257/sqft |
Source: | ||
Public tax history
| Year | Property taxes | Tax assessment |
|---|---|---|
| 2024 | $4,166 +15% | $154,644 |
| 2023 | $3,623 +190.8% | $154,644 +20.8% |
| 2022 | $1,246 +2.8% | $128,012 +9.8% |
Find assessor info on the county website
Neighborhood: 30339
Nearby schools
GreatSchools rating
- 5/10Nickajack Elementary SchoolGrades: PK-5Distance: 1.9 mi
- 6/10Campbell Middle SchoolGrades: 6-8Distance: 2.4 mi
- 7/10Campbell High SchoolGrades: 9-12Distance: 3.9 mi
Schools provided by the listing agent
- Elementary: Nickajack
- Middle: Campbell
- High: Campbell
Source: FMLS GA. This data may not be complete. We recommend contacting the local school district to confirm school assignments for this home.
Get a cash offer in 3 minutes
Find out how much your home could sell for in as little as 3 minutes with a no-obligation cash offer.
Estimated market value
$378,200
Get a cash offer in 3 minutes
Find out how much your home could sell for in as little as 3 minutes with a no-obligation cash offer.
Estimated market value
$378,200



